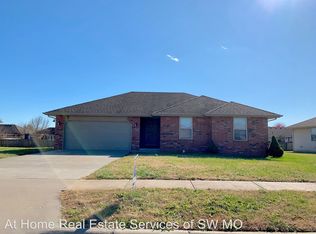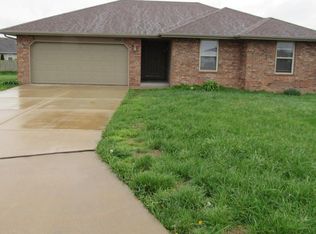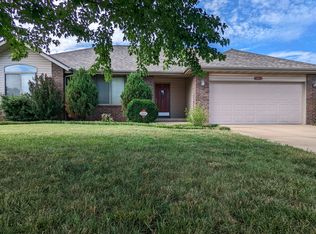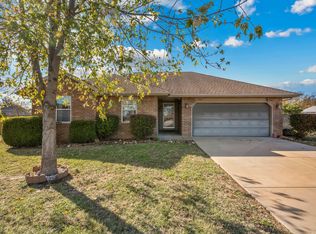Priced to move!! One owner home. This is the best buy on any home in this neighborhood. The inside is in perfect and move in condition! Possible short sale subject to lender approval. Springfield address - Willard schools! Quick possession and located conveniently between Springfield, Republic and Willard on a cul de sac.
This property is off market, which means it's not currently listed for sale or rent on Zillow. This may be different from what's available on other websites or public sources.




