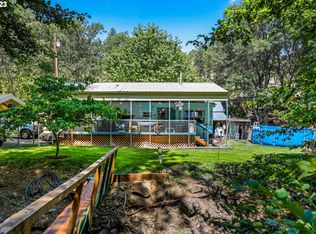Beautiful peaceful retreat. Your own slice of heaven in this beautiful 4.4 acre parcel nestled in the trees. Main floor features vaulted ceilings, wood stove for those cold nights and open kitchen with granite/stainless appliances. Main floor laundry room with storage. Downstairs features family room, storage room and full bathroom. Upstairs loft with vaulted ceilings. Upstairs master suite. Large deck for your outdoor entertaining!
This property is off market, which means it's not currently listed for sale or rent on Zillow. This may be different from what's available on other websites or public sources.

