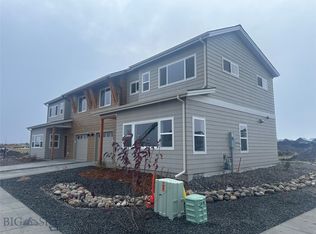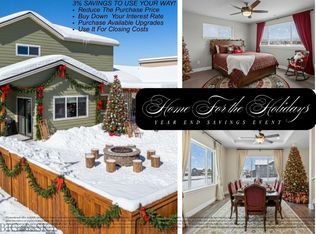Brand-new town home in a terrific neighborhood close to MSU, Ferguson Farms' restaurants, Town & Country, Whole Foods, Ridge Athletic Club, schools, parks and more. The well-designed floor plan features the kitchen with solid surface countertops, dining, living room, and half bath on the first floor. The primary bedroom on the second floor has an en suite bath with a double vanity, shower/tub, and an oversized walk-in closet. The other nice-sized bedrooms share a full bathroom just off the hall. The laundry room, with space for a non-stacking washer and dryer are conveniently located on the second floor. There is a bonus area which could serve as a home office, exercise equipment space or children's play area.
New construction
$532,000
5560 Sandpiper, Bozeman, MT 59718
3beds
1,508sqft
Est.:
Townhouse
Built in 2025
3,092.76 Square Feet Lot
$-- Zestimate®
$353/sqft
$33/mo HOA
What's special
Oversized walk-in closetWell-designed floor planExercise equipment spaceBonus areaHome officeEn suite bathSolid surface countertops
- 278 days |
- 78 |
- 5 |
Zillow last checked: 8 hours ago
Listing updated: December 18, 2025 at 01:11pm
Listed by:
Denise Andres 406-580-5065,
Berkshire Hathaway - Bozeman
Source: Big Sky Country MLS,MLS#: 400295Originating MLS: Big Sky Country MLS
Tour with a local agent
Facts & features
Interior
Bedrooms & bathrooms
- Bedrooms: 3
- Bathrooms: 3
- Full bathrooms: 2
- 1/2 bathrooms: 1
Rooms
- Room types: Dining Room, Half Bath, Kitchen, Laundry, Living Room
Heating
- Forced Air, Natural Gas
Cooling
- None
Appliances
- Included: Dishwasher, Disposal, Microwave, Range, Refrigerator
Features
- Walk-In Closet(s)
- Flooring: Plank, Vinyl
Interior area
- Total structure area: 1,508
- Total interior livable area: 1,508 sqft
- Finished area above ground: 1,508
Video & virtual tour
Property
Parking
- Total spaces: 1
- Parking features: Attached, Garage
- Attached garage spaces: 1
Features
- Levels: Two
- Stories: 2
- Patio & porch: Covered, Patio, Porch
- Exterior features: Sprinkler/Irrigation, Landscaping
- Has view: Yes
- View description: Mountain(s), Valley, Trees/Woods
- Waterfront features: None
Lot
- Size: 3,092.76 Square Feet
- Features: Landscaped, Sprinklers In Ground
Details
- Parcel number: TBD
- Zoning description: R2 - Residential Two-Household Medium Density
- Special conditions: None
Construction
Type & style
- Home type: Townhouse
- Architectural style: Custom
- Property subtype: Townhouse
Materials
- Roof: Asphalt,Shingle
Condition
- New Construction
- New construction: Yes
- Year built: 2025
Details
- Builder name: Norton Ranch
Utilities & green energy
- Sewer: Public Sewer
- Water: Public
- Utilities for property: Sewer Available, Water Available
Community & HOA
Community
- Security: Carbon Monoxide Detector(s), Heat Detector, Smoke Detector(s)
- Subdivision: Norton Ranch
HOA
- Has HOA: Yes
- Amenities included: Trail(s)
- HOA fee: $100 quarterly
Location
- Region: Bozeman
Financial & listing details
- Price per square foot: $353/sqft
- Annual tax amount: $3,000
- Date on market: 3/18/2025
- Cumulative days on market: 279 days
- Listing terms: Cash,3rd Party Financing
- Ownership: Full
- Road surface type: Paved
Estimated market value
Not available
Estimated sales range
Not available
Not available
Price history
Price history
| Date | Event | Price |
|---|---|---|
| 3/18/2025 | Listed for sale | $532,000$353/sqft |
Source: Big Sky Country MLS #400295 Report a problem | ||
Public tax history
Public tax history
Tax history is unavailable.BuyAbility℠ payment
Est. payment
$3,080/mo
Principal & interest
$2599
Property taxes
$262
Other costs
$219
Climate risks
Neighborhood: 59718
Nearby schools
GreatSchools rating
- 8/10Meadowlark ElementaryGrades: PK-5Distance: 1 mi
- 7/10Chief Joseph Middle SchoolGrades: 6-8Distance: 2.1 mi
- NAGallatin High SchoolGrades: 9-12Distance: 1.1 mi
- Loading
- Loading

