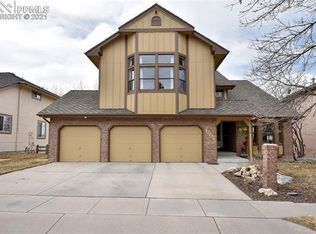Sold for $725,000
$725,000
5560 Saddle Rock Rd, Colorado Springs, CO 80918
6beds
4,394sqft
Single Family Residence
Built in 1992
6,825.85 Square Feet Lot
$706,800 Zestimate®
$165/sqft
$3,168 Estimated rent
Home value
$706,800
$671,000 - $742,000
$3,168/mo
Zestimate® history
Loading...
Owner options
Explore your selling options
What's special
Located in popular Dakota Ridge, this beautifully remodeled 2-story home offers breathtaking views of Pikes Peak & the Front Range from almost every room! Newly renovated, this home is filled w/ quality upgrades & provides year-round comfort w/ central air & heating. Gorgeous hardwood floors throughout much of the main level. The open floor plan seamlessly connects the Living Rm/Library, featuring a wall of custom built-in bookshelves, to the Gourmet Kitchen & Family Rm. The Kitchen boasts a gas range, newer stainless-steel appliances, custom cabinetry w/ quartz countertops, & island w/ breakfast bar. Walk out to the expansive back deck w/ gas valve for BBQs, & stunning Peak & Mtn views. The Family Rm offers soaring vaulted ceilings, a gas fireplace, & windows that flood the space w/ natural light. The main level also incl a versatile BR w/ walk-in closet, ideal as a home office, along w/ a 1/2 bath & laundry area w/ washer & dryer. Upstairs, the luxurious Primary Suite features a fireplace, sitting area, 2 walk-in closets, & spa-like 5pc Ensuite Bathroom w/ dual vanities, a clawfoot soaking tub, & walk-in shower. 2 addtl BRs w/ double closets, & a Full Bath complete the upper level. The Walk-Out Basement offers incredible versatility, w/ its own private entrance from both the front & back of the home, making it ideal for multi-generational living or a separate rental space. The entertainment area comes complete w/ a dry bar, a refrigerator, cabinets & countertops. Walk out to a covered patio & fenced backyard, perfect for outdoor gatherings & fun. 2 addtl BRs, a 3/4 bath, & huge Storage Rm complete this space. 2-car attached garage w/ door opener. Residents enjoy access to a private pool, tennis courts, playground, & picnic areas. Located minutes from Sunset Mesa Open Space & Cottonwood Creek Park, w/ easy access to Peterson Space Force Base & the Powers Corridor for shopping, dining, & entertainment. This thoughtfully designed home provides endless possibilities.
Zillow last checked: 8 hours ago
Listing updated: June 18, 2025 at 11:12am
Listed by:
Monica Breckenridge ABR CDPE CLHMS GRI MRP PSA RSPS SFR SRES 719-888-7465,
Pink Realty Inc,
Wendy Gallison MRP 719-472-4800
Bought with:
Jeffrey Piggot
The Cutting Edge
Source: Pikes Peak MLS,MLS#: 7248521
Facts & features
Interior
Bedrooms & bathrooms
- Bedrooms: 6
- Bathrooms: 4
- Full bathrooms: 2
- 3/4 bathrooms: 1
- 1/2 bathrooms: 1
Primary bedroom
- Level: Upper
- Area: 320 Square Feet
- Dimensions: 20 x 16
Heating
- Forced Air, Natural Gas
Cooling
- Ceiling Fan(s), Central Air
Appliances
- Included: Dishwasher, Disposal, Gas in Kitchen, Microwave, Oven, Range, Refrigerator
- Laundry: Main Level
Features
- 5-Pc Bath, 9Ft + Ceilings, French Doors, Vaulted Ceiling(s), Breakfast Bar, Dry Bar, High Speed Internet
- Flooring: Carpet, Ceramic Tile, Wood, Wood Laminate
- Basement: Partially Finished
- Number of fireplaces: 2
- Fireplace features: Gas, Two
Interior area
- Total structure area: 4,394
- Total interior livable area: 4,394 sqft
- Finished area above ground: 2,933
- Finished area below ground: 1,461
Property
Parking
- Total spaces: 2
- Parking features: Attached, Garage Door Opener, Concrete Driveway
- Attached garage spaces: 2
Features
- Levels: Two
- Stories: 2
- Patio & porch: Concrete, Covered, Wood Deck
- Exterior features: Auto Sprinkler System
- Fencing: Back Yard
- Has view: Yes
- View description: Mountain(s), View of Pikes Peak
Lot
- Size: 6,825 sqft
- Features: Level, Hiking Trail, Near Fire Station, Near Hospital, Near Park, Near Schools, Near Shopping Center, HOA Required $, Landscaped
Details
- Parcel number: 6314403009
Construction
Type & style
- Home type: SingleFamily
- Property subtype: Single Family Residence
Materials
- Stone, Stucco, Frame
- Foundation: Walk Out
- Roof: Composite Shingle
Condition
- Existing Home
- New construction: No
- Year built: 1992
Utilities & green energy
- Water: Municipal
- Utilities for property: Cable Available, Electricity Connected, Natural Gas Connected
Green energy
- Indoor air quality: Radon System
Community & neighborhood
Community
- Community features: Parks or Open Space, Playground, Pool, Tennis Court(s), See Prop Desc Remarks
Location
- Region: Colorado Springs
HOA & financial
HOA
- Has HOA: Yes
- HOA fee: $460 annually
- Services included: Covenant Enforcement, Management
Other
Other facts
- Listing terms: Cash,Conventional,FHA,VA Loan
Price history
| Date | Event | Price |
|---|---|---|
| 6/18/2025 | Sold | $725,000-1.4%$165/sqft |
Source: | ||
| 5/26/2025 | Pending sale | $735,000$167/sqft |
Source: | ||
| 5/16/2025 | Price change | $735,000-2%$167/sqft |
Source: | ||
| 4/4/2025 | Listed for sale | $750,000+6.4%$171/sqft |
Source: | ||
| 3/13/2025 | Listing removed | $3,300$1/sqft |
Source: Zillow Rentals Report a problem | ||
Public tax history
| Year | Property taxes | Tax assessment |
|---|---|---|
| 2024 | $2,144 +18.1% | $42,480 |
| 2023 | $1,815 -7.5% | $42,480 +40.2% |
| 2022 | $1,963 | $30,310 -2.8% |
Find assessor info on the county website
Neighborhood: Northeast Colorado Springs
Nearby schools
GreatSchools rating
- 5/10Martinez Elementary SchoolGrades: PK-5Distance: 0.6 mi
- 6/10Jenkins Middle SchoolGrades: 6-8Distance: 0.8 mi
- 3/10Doherty High SchoolGrades: 9-12Distance: 1.5 mi
Schools provided by the listing agent
- Elementary: Martinez
- Middle: Jenkins
- High: Doherty
- District: Colorado Springs 11
Source: Pikes Peak MLS. This data may not be complete. We recommend contacting the local school district to confirm school assignments for this home.
Get a cash offer in 3 minutes
Find out how much your home could sell for in as little as 3 minutes with a no-obligation cash offer.
Estimated market value
$706,800
