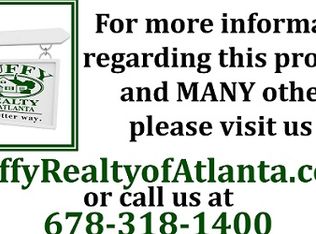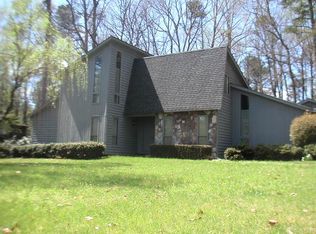Closed
$495,900
5560 Rosser Rd, Stone Mountain, GA 30087
4beds
--sqft
Single Family Residence
Built in 1973
1.2 Acres Lot
$490,500 Zestimate®
$--/sqft
$2,256 Estimated rent
Home value
$490,500
$451,000 - $530,000
$2,256/mo
Zestimate® history
Loading...
Owner options
Explore your selling options
What's special
Classic Elegance Meets Quiet Serenity in Sought-After Smoke Rise! Welcome to your forever home - a beautifully maintained 4-bedroom, 2.5-bathroom traditional gem, perfectly positioned on over 1 acre in the prestigious and peaceful Smoke Rise community. With more than 2,500 square feet of living space, this home offers the ideal blend of timeless design, functional updates, and endless potential for your personal touch. Step into a warm, inviting interior where classic architecture meets everyday comfort. The main level features a traditional yet versatile layout with formal living and dining spaces, a cozy family room with fireplace, and a bright kitchen with breakfast nook. A spacious laundry room adds extra convenience - or reimagine this space to suit your lifestyle. Upstairs, you'll find four generously sized bedrooms, including a spacious owner's suite with a tastefully updated bath. The three additional bedrooms share access to an updated hall bath, while a bonus office space is perfect for remote work, studying, or creative pursuits. The expansive fenced backyard - a true outdoor haven. Whether you envision summer BBQs on the newer deck, a garden retreat, or even adding a pool, there's room to dream big and make it your own. The full daylight basement features a large finished flex room, perfect for a home theater, game room, or gym, plus additional unfinished space ideal for a workshop, storage, or future expansion. A 2-car garage and oversized utility room offer great storage and hobby space, while both interior and exterior basement access provide added convenience and flexibility. More than just a neighborhood, Smoke Rise is a lifestyle. Known for it's rolling hills, mature trees, large private lots and custom homes. Located just minutes from Smoke Rise Country Club, which offers golf, tennis, dining, and social events, and within the charming City of Tucker, known for its vibrant Main Street, community events, and excellent schools. Easy access to major highways and outdoor recreation at nearby city parks and the famous Stone Mountain Park. This is a rare opportunity to enjoy space, privacy, and convenience in one of Tucker's premier neighborhoods! Don't miss out on the chance to make 5560 Rosser Rd your new address. Schedule a private showing today!
Zillow last checked: 8 hours ago
Listing updated: October 02, 2025 at 09:07am
Listed by:
Lauren Wicker 404-662-1919,
Keller Williams Realty Atl. Partners
Bought with:
Jennifer Meritil, 444630
Joe Stockdale Real Estate
Source: GAMLS,MLS#: 10593884
Facts & features
Interior
Bedrooms & bathrooms
- Bedrooms: 4
- Bathrooms: 3
- Full bathrooms: 2
- 1/2 bathrooms: 1
Dining room
- Features: Seats 12+
Kitchen
- Features: Breakfast Area, Breakfast Room, Pantry
Heating
- Central, Forced Air, Natural Gas
Cooling
- Ceiling Fan(s), Central Air
Appliances
- Included: Dishwasher, Dryer, Refrigerator, Washer
- Laundry: Other
Features
- Double Vanity, Rear Stairs, Walk-In Closet(s)
- Flooring: Carpet, Hardwood, Tile
- Basement: Crawl Space,Daylight,Exterior Entry,Finished,Interior Entry,Unfinished
- Attic: Pull Down Stairs
- Number of fireplaces: 1
- Fireplace features: Family Room, Gas Starter
- Common walls with other units/homes: No Common Walls
Interior area
- Total structure area: 0
- Finished area above ground: 0
- Finished area below ground: 0
Property
Parking
- Total spaces: 2
- Parking features: Attached, Garage, Garage Door Opener, Kitchen Level
- Has attached garage: Yes
Features
- Levels: Three Or More
- Stories: 3
- Patio & porch: Deck
- Exterior features: Garden
- Fencing: Back Yard,Chain Link,Privacy
- Waterfront features: No Dock Or Boathouse
- Body of water: None
Lot
- Size: 1.20 Acres
- Features: Private
- Residential vegetation: Wooded
Details
- Parcel number: 18 218 11 025
- Special conditions: Agent/Seller Relationship
Construction
Type & style
- Home type: SingleFamily
- Architectural style: Brick 3 Side,Traditional
- Property subtype: Single Family Residence
Materials
- Brick, Wood Siding
- Foundation: Slab
- Roof: Composition
Condition
- Resale
- New construction: No
- Year built: 1973
Utilities & green energy
- Sewer: Septic Tank
- Water: Public
- Utilities for property: Cable Available, Electricity Available, High Speed Internet, Natural Gas Available, Phone Available, Sewer Available, Water Available
Community & neighborhood
Security
- Security features: Security System, Smoke Detector(s)
Community
- Community features: Golf, Park, Playground, Pool, Sidewalks, Swim Team, Tennis Court(s), Walk To Schools, Near Shopping
Location
- Region: Stone Mountain
- Subdivision: Smoke Rise
HOA & financial
HOA
- Has HOA: No
- Services included: None
Other
Other facts
- Listing agreement: Exclusive Right To Sell
Price history
| Date | Event | Price |
|---|---|---|
| 9/30/2025 | Sold | $495,900-0.8% |
Source: | ||
| 8/29/2025 | Listed for sale | $499,900-9.1% |
Source: | ||
| 6/28/2024 | Listing removed | -- |
Source: | ||
| 5/30/2024 | Listed for sale | $549,900+18.1% |
Source: | ||
| 10/18/2023 | Sold | $465,710+3.5% |
Source: Public Record Report a problem | ||
Public tax history
| Year | Property taxes | Tax assessment |
|---|---|---|
| 2025 | $9,117 +5.7% | $191,680 +4.8% |
| 2024 | $8,628 +110.8% | $182,880 +14.9% |
| 2023 | $4,093 -5.1% | $159,160 +10.3% |
Find assessor info on the county website
Neighborhood: 30087
Nearby schools
GreatSchools rating
- 6/10Smoke Rise Elementary SchoolGrades: PK-5Distance: 1.6 mi
- 4/10Tucker Middle SchoolGrades: 6-8Distance: 2.8 mi
- 5/10Tucker High SchoolGrades: 9-12Distance: 2.9 mi
Schools provided by the listing agent
- Elementary: Smoke Rise
- Middle: Tucker
- High: Tucker
Source: GAMLS. This data may not be complete. We recommend contacting the local school district to confirm school assignments for this home.
Get a cash offer in 3 minutes
Find out how much your home could sell for in as little as 3 minutes with a no-obligation cash offer.
Estimated market value$490,500
Get a cash offer in 3 minutes
Find out how much your home could sell for in as little as 3 minutes with a no-obligation cash offer.
Estimated market value
$490,500

