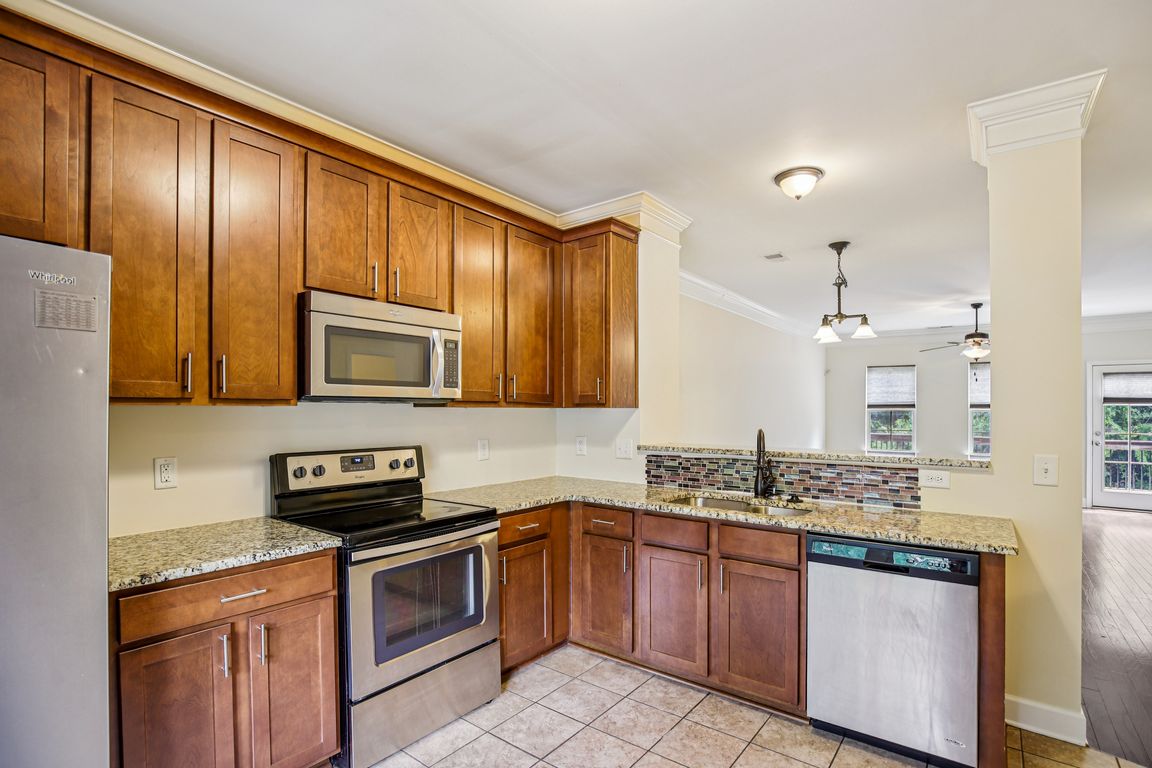
ActivePrice cut: $5K (9/18)
$420,000
4beds
1,758sqft
5560 Prada Dr, Brentwood, TN 37027
4beds
1,758sqft
Townhouse, residential, condominium
Built in 2015
1,020 sqft
2 Attached garage spaces
$239 price/sqft
$212 monthly HOA fee
What's special
Finished wood flooringWalk-in closetStylish half bathOpen-concept floorplanDedicated pantry storageConvenient laundry roomInviting entry foyer
Discover modern living in this beautifully designed townhome located just minutes from Cool Springs, groceries, dining, and more - offering the perfect blend of upscale comfort and unbeatable convenience. Fresh paint throughout and new carpet just installed! The open-concept floorplan features finished wood flooring that flows throughout living and dining rooms. ...
- 103 days |
- 167 |
- 3 |
Source: RealTracs MLS as distributed by MLS GRID,MLS#: 2958669
Travel times
Living Room
Kitchen
Primary Bedroom
Primary Bathroom
Deck
Garage
Zillow last checked: 8 hours ago
Listing updated: September 18, 2025 at 01:24pm
Listing Provided by:
Cody Robbins 615-478-0535,
Elam Real Estate 615-890-1222
Source: RealTracs MLS as distributed by MLS GRID,MLS#: 2958669
Facts & features
Interior
Bedrooms & bathrooms
- Bedrooms: 4
- Bathrooms: 4
- Full bathrooms: 3
- 1/2 bathrooms: 1
- Main level bedrooms: 1
Bedroom 4
- Area: 99 Square Feet
- Dimensions: 9x11
Other
- Features: Utility Room
- Level: Utility Room
- Area: 18 Square Feet
- Dimensions: 3x6
Heating
- Central, Natural Gas
Cooling
- Central Air, Electric
Appliances
- Included: Electric Oven, Electric Range, Dishwasher, Disposal, Microwave, Stainless Steel Appliance(s)
- Laundry: Electric Dryer Hookup, Washer Hookup
Features
- Ceiling Fan(s), Entrance Foyer, Open Floorplan, Pantry, Walk-In Closet(s)
- Flooring: Carpet, Wood, Tile
- Basement: Partial
Interior area
- Total structure area: 1,758
- Total interior livable area: 1,758 sqft
- Finished area above ground: 1,758
Property
Parking
- Total spaces: 2
- Parking features: Garage Door Opener, Garage Faces Rear, Asphalt
- Attached garage spaces: 2
Features
- Levels: Three Or More
- Stories: 3
- Patio & porch: Deck
Lot
- Size: 1,020 Square Feet
- Dimensions: 20 x 51
- Features: Level
- Topography: Level
Details
- Parcel number: 181100E04400CO
- Special conditions: Standard
Construction
Type & style
- Home type: Townhouse
- Architectural style: Traditional
- Property subtype: Townhouse, Residential, Condominium
- Attached to another structure: Yes
Materials
- Brick
- Roof: Shingle
Condition
- New construction: No
- Year built: 2015
Utilities & green energy
- Sewer: Public Sewer
- Water: Public
- Utilities for property: Electricity Available, Natural Gas Available, Water Available, Cable Connected
Community & HOA
Community
- Security: Smoke Detector(s)
- Subdivision: High Point
HOA
- Has HOA: Yes
- Services included: Maintenance Grounds, Trash
- HOA fee: $212 monthly
Location
- Region: Brentwood
Financial & listing details
- Price per square foot: $239/sqft
- Tax assessed value: $291,000
- Annual tax amount: $2,126
- Date on market: 7/28/2025
- Electric utility on property: Yes