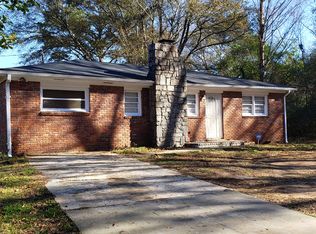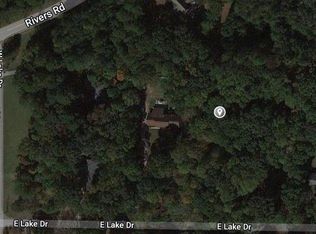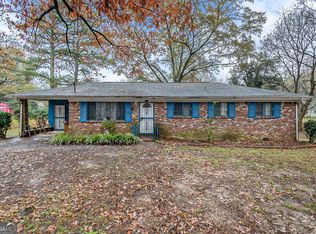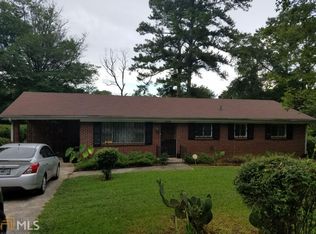Closed
$280,000
5560 Old Bill Cook Rd, College Park, GA 30349
5beds
3,000sqft
Single Family Residence
Built in 1930
0.61 Acres Lot
$278,600 Zestimate®
$93/sqft
$2,471 Estimated rent
Home value
$278,600
$259,000 - $298,000
$2,471/mo
Zestimate® history
Loading...
Owner options
Explore your selling options
What's special
REDUCED BRING OFFERS : Welcome to this stunning 4-sided brick, 2-story Traditional Home, perfectly nestled in one of the most sought-after locations. From the moment you arrive, you'll feel the warmth and charm that make this home truly special. Step inside to find a spacious great room, a formal dining area, and an inviting eat-in kitchen-ideal for both everyday living and memorable gatherings. A bonus room with a full bathroom on the main level adds incredible flexibility-perfect for guests, an office, or creative space. Upstairs, retreat to your phenomenal master suite, a private sanctuary featuring its own luxurious bathroom, designed to help you relax and recharge. No HOA means more freedom to live life on your terms. And as a rare and valuable bonus, a detached concrete building in the backyard offers endless possibilities-a workshop, a garage, a studio, or whatever your heart desires. With easy access to public transportation and major freeways, you're never far from where you need to be-yet always close to the comfort of home.
Zillow last checked: 8 hours ago
Listing updated: September 26, 2025 at 08:02am
Listed by:
Lenore A. Smith +16786637484,
Virtual Properties Realty.com
Bought with:
Jenny Yolanda Caceres, 310379
CENTURY 21 NUWAY REALTY
Source: GAMLS,MLS#: 10536679
Facts & features
Interior
Bedrooms & bathrooms
- Bedrooms: 5
- Bathrooms: 3
- Full bathrooms: 3
- Main level bathrooms: 1
- Main level bedrooms: 1
Heating
- Natural Gas
Cooling
- Central Air, Ceiling Fan(s)
Appliances
- Included: Dishwasher, Refrigerator, Gas Water Heater
- Laundry: Laundry Closet
Features
- Walk-In Closet(s)
- Flooring: Carpet, Laminate, Tile
- Basement: None
- Has fireplace: No
- Common walls with other units/homes: No Common Walls
Interior area
- Total structure area: 3,000
- Total interior livable area: 3,000 sqft
- Finished area above ground: 1,842
- Finished area below ground: 1,158
Property
Parking
- Total spaces: 6
- Parking features: Parking Pad
- Has uncovered spaces: Yes
Features
- Levels: Two
- Stories: 2
- Patio & porch: Deck, Porch
- Exterior features: Other
- Fencing: Other
Lot
- Size: 0.61 Acres
- Features: Level
Details
- Additional structures: Outbuilding, Workshop
- Parcel number: 13 009400020743
- Special conditions: As Is
Construction
Type & style
- Home type: SingleFamily
- Architectural style: Traditional
- Property subtype: Single Family Residence
Materials
- Brick
- Foundation: Slab
- Roof: Composition
Condition
- Resale
- New construction: No
- Year built: 1930
Utilities & green energy
- Electric: 220 Volts
- Sewer: Public Sewer
- Water: Public
- Utilities for property: Cable Available, High Speed Internet, Natural Gas Available, Sewer Available, Sewer Connected, Water Available, Phone Available, Underground Utilities
Community & neighborhood
Security
- Security features: Security System, Smoke Detector(s)
Community
- Community features: Near Public Transport, Park, Near Shopping
Location
- Region: College Park
- Subdivision: Meadows
Other
Other facts
- Listing agreement: Exclusive Right To Sell
- Listing terms: Cash,Conventional,FHA,VA Loan
Price history
| Date | Event | Price |
|---|---|---|
| 9/19/2025 | Sold | $280,000$93/sqft |
Source: | ||
| 8/24/2025 | Pending sale | $280,000$93/sqft |
Source: | ||
| 8/10/2025 | Listed for sale | $280,000$93/sqft |
Source: | ||
| 8/5/2025 | Pending sale | $280,000$93/sqft |
Source: | ||
| 7/27/2025 | Price change | $280,000-6.7%$93/sqft |
Source: | ||
Public tax history
| Year | Property taxes | Tax assessment |
|---|---|---|
| 2024 | $5,007 +43% | $130,000 -28.4% |
| 2023 | $3,502 -1.6% | $181,440 +99.9% |
| 2022 | $3,559 +0.9% | $90,760 +3% |
Find assessor info on the county website
Neighborhood: 30349
Nearby schools
GreatSchools rating
- 3/10Heritage Elementary SchoolGrades: PK-5Distance: 0.8 mi
- 5/10Mcnair Middle SchoolGrades: 6-8Distance: 0.7 mi
- 3/10Banneker High SchoolGrades: 9-12Distance: 2.2 mi
Schools provided by the listing agent
- Elementary: Heritage
- Middle: Mcnair
- High: Banneker
Source: GAMLS. This data may not be complete. We recommend contacting the local school district to confirm school assignments for this home.
Get a cash offer in 3 minutes
Find out how much your home could sell for in as little as 3 minutes with a no-obligation cash offer.
Estimated market value
$278,600



