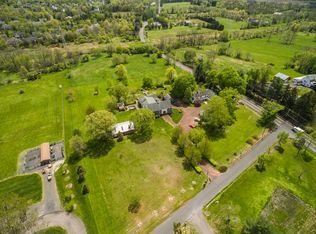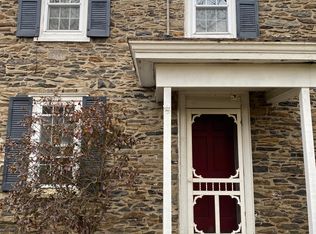Fabulous Custom Home, Completely Updated on Over 10 Acres in Beautiful Bucks County, Just Move In; Maintenance Free Exterior With an Extra Wide Driveway Leading to a Squeaky Clean Two Car Garage and a Walkway Leading to Large Front Porch; Amazing Private Back Yard with Plum, Cherry, Apple, and Chestnut Trees, a Lush Pasture, a Fenced-in Vegetable Garden (45 x 36), a Pumpkin Patch Garden, (36x15), a Fully Functional Barn Featuring 4 Stalls (48x12) with Water and Electricity, Great For Horses, Chickens, Turkeys, etc; Also 2 Fenced in Areas Outside Barn in Front and Back; Large Parking Area with Stone Can Be Used to Park Horse Trailer, or Any Other Motor Vehicles; Enter Into This Beautiful Home with Brand New Hardwood Floors Throughout the Entire First Floor; Foyer w/Powder Rm; Dining/Living Rm Off Foyer; Brand New, Totally Remodeled Never Used Eat-In Kitchen is Highlighted with Brand New Granite Countertop, Custom Cabinetry with a Lifetime Guarantee, Stainless Steel Appliances, Recessed Lighting, a Kitchen Island to make Prep work a Snap, and a Beautiful Stone Backsplash; From Kitchen Enjoy a 3-Season Room w/New Rugs and a Ceiling Fan and Door to an Open Deck with a Handi capped Ramp; Warm and Inviting Family Room is Relaxing with a Wood Burning Stove That Heats the Whole House, a Bay Window for a Stunning View, Recessed Lighting and Sliding Doors to Uncovered Back Deck; Powder Room is Very Convenient and Offers New Walls and Flooring; Laundry Room with Door to Freshly Painted Garage; First Floor Office/Playroom off Laundry Room; First Floor Master Bedroom is a Nice Size, Featuring Recessed Lighting, and a Private Master Bathroom; Squeaky Clean Brand New Master Bath Offers Tiled Floor and Walls, Double Vanity, Jacuzzi Tub and a Glass Shower; Second Floor Features Brand New Carpeting Throughout, All Bedrooms Are a Nice Size and Have Ample Storage; Clean Updated Hall Bath; Fourth Bedroom Could Easily Be Turned into Home Office; Basement Has Been Repainted and Offers Two Rooms, One for Easy Access to Utilities and the Other Offers Soft Rugs and Ample Space for Storage Options and More; This Home Offers So Much and Will Not Last!!! Certified Pre-Owned Home Has Been Pre-Inspected, Report Available, See What Repairs Have Been Made!
This property is off market, which means it's not currently listed for sale or rent on Zillow. This may be different from what's available on other websites or public sources.


