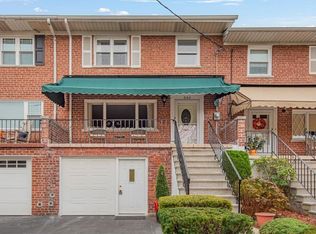Sold for $1,250,000
$1,250,000
556 Wynnewood Road, Pelham, NY 10803
4beds
2,610sqft
Single Family Residence, Residential
Built in 1920
9,352 Square Feet Lot
$1,544,500 Zestimate®
$479/sqft
$8,378 Estimated rent
Home value
$1,544,500
$1.44M - $1.68M
$8,378/mo
Zestimate® history
Loading...
Owner options
Explore your selling options
What's special
This sun-filled impeccably maintained 4-bedroom Pelham Manor home sits on almost a quarter of an acre. The airy layout makes entertaining very easy…one room flows into the next featuring a gorgeous living room with a fireplace and dining room that connect to the kitchen. The kitchen has stainless appliances, soapstone counters and features a custom pull-out island for an instant bonus countertop. The sunroom with south and western exposures functions as a family room, playroom, or large office. There is easy access to the huge, gently sloping backyard and spacious bluestone patio through both the kitchen and the sunroom. Upstairs on the 2nd floor are 3 bedrooms and two baths, including an oversized 15’ x 23’ primary bedroom with a walk-in closet and ensuite bathroom. The third-floor bedroom and bathroom setup is perfect for a guest, au pair, or additional home office. 2 zone central air and hardwood floors make it easy to keep clean. A tidy basement and attached garage complete this perfect home. Convenient location only minutes away from the Siwanoy elementary school, Huguenot Preschool, Four Corners shops, transportation and a short distance to the train.
-- Additional Information: ParkingFeatures:1 Car Attached,
Zillow last checked: 8 hours ago
Listing updated: November 16, 2024 at 05:55am
Listed by:
Holly Mellstrom 914-224-3867,
Julia B Fee Sothebys Int. Rlty 914-620-8682
Bought with:
Holly Mellstrom, 30ME0896167
Julia B Fee Sothebys Int. Rlty
Source: OneKey® MLS,MLS#: H6197925
Facts & features
Interior
Bedrooms & bathrooms
- Bedrooms: 4
- Bathrooms: 4
- Full bathrooms: 3
- 1/2 bathrooms: 1
Primary bedroom
- Description: with two walk in closets
- Level: Second
Bedroom 1
- Level: Second
Bedroom 2
- Level: Second
Bedroom 3
- Description: third floor apartment like suite
- Level: Third
Bathroom 1
- Description: en suite
- Level: Second
Bathroom 2
- Description: hall bath
- Level: Second
Bathroom 3
- Level: Third
Other
- Level: First
Bonus room
- Description: storage and entrance to garage
- Level: Basement
Dining room
- Level: First
Family room
- Description: use as family room or office
- Level: First
Kitchen
- Description: with custom pull out serving island
- Level: First
Laundry
- Level: Basement
Living room
- Description: with fireplace
- Level: First
Heating
- Forced Air
Cooling
- Central Air
Appliances
- Included: Dishwasher, Dryer, Refrigerator, Washer, Gas Water Heater
Features
- Entrance Foyer, Formal Dining, Primary Bathroom
- Flooring: Hardwood
- Windows: New Windows
- Basement: Full,Walk-Out Access
- Attic: Finished
- Number of fireplaces: 1
Interior area
- Total structure area: 2,610
- Total interior livable area: 2,610 sqft
Property
Parking
- Total spaces: 1
- Parking features: Attached
Features
- Patio & porch: Patio
- Fencing: Fenced
Lot
- Size: 9,352 sqft
- Features: Cul-De-Sac, Near Public Transit, Near School, Near Shops
Details
- Parcel number: 4405164069000010000058
Construction
Type & style
- Home type: SingleFamily
- Architectural style: Colonial
- Property subtype: Single Family Residence, Residential
Condition
- Year built: 1920
Utilities & green energy
- Sewer: Public Sewer
- Water: Public
- Utilities for property: Trash Collection Public
Community & neighborhood
Community
- Community features: Park
Location
- Region: Pelham
Other
Other facts
- Listing agreement: Exclusive Right To Sell
Price history
| Date | Event | Price |
|---|---|---|
| 4/28/2023 | Sold | $1,250,000+4.2%$479/sqft |
Source: | ||
| 2/24/2023 | Pending sale | $1,200,000$460/sqft |
Source: | ||
| 2/9/2023 | Listed for sale | $1,200,000+79.2%$460/sqft |
Source: | ||
| 6/6/2001 | Sold | $669,725$257/sqft |
Source: Public Record Report a problem | ||
Public tax history
| Year | Property taxes | Tax assessment |
|---|---|---|
| 2024 | -- | $1,263,000 +5.3% |
| 2023 | -- | $1,199,000 +4.3% |
| 2022 | -- | $1,150,000 +9% |
Find assessor info on the county website
Neighborhood: Pelham Manor
Nearby schools
GreatSchools rating
- 10/10Siwanoy SchoolGrades: K-5Distance: 0.5 mi
- 9/10Pelham Middle SchoolGrades: 6-8Distance: 0.7 mi
- 9/10Pelham Memorial High SchoolGrades: 9-12Distance: 0.6 mi
Schools provided by the listing agent
- Elementary: Siwanoy
- Middle: Pelham Middle School
- High: Pelham Memorial High School
Source: OneKey® MLS. This data may not be complete. We recommend contacting the local school district to confirm school assignments for this home.
Get a cash offer in 3 minutes
Find out how much your home could sell for in as little as 3 minutes with a no-obligation cash offer.
Estimated market value
$1,544,500
