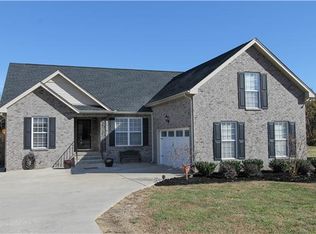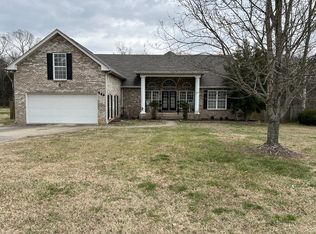Welcome home to this charming brick ranch style home with huge bonus room. Open floor plan with eat in kitchen and separate dining room. A two-tiered deck leading off kitchen area is perfectly designed for interior to exterior entertaining. Enjoy evenings around the fire pit in the private backyard on 1.37 acres! Located in sought after Mount Juliet location convenient to shopping, restaurants and short drive to Providence Marketplace.
This property is off market, which means it's not currently listed for sale or rent on Zillow. This may be different from what's available on other websites or public sources.

