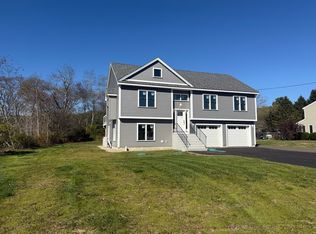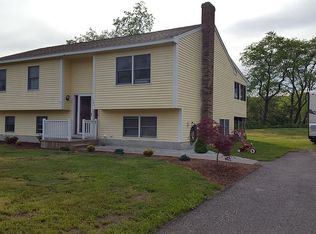Sold for $445,000
$445,000
556 Wheelwright Rd, Barre, MA 01005
4beds
2,046sqft
Single Family Residence
Built in 1989
0.93 Acres Lot
$501,300 Zestimate®
$217/sqft
$2,951 Estimated rent
Home value
$501,300
$476,000 - $526,000
$2,951/mo
Zestimate® history
Loading...
Owner options
Explore your selling options
What's special
This spacious Colonial home features 4 bedrooms and 2.5 baths. The updated eat-in kitchen has granite countertops, SS appliances & slider to a large deck/pergola overlooking the private back yard oasis. The kitchen includes a breakfast bar convenient to the family room creating a connected living space. Other highlights include a dining room, living room with a working fireplace & a sun-filled 3-season room. Additionally there’s a separate mudroom with its own entrance, a 1/2 bath & a laundry room. The 2nd floor includes the 4 bedrooms & full bathroom. The primary suite has a walk-in closet & a private full bathroom. For those hot summer months, enjoy the sparkling 18x38 in-ground pool. The large level & grassy backyard further enhance the property's appeal including a path to a quiet pond. Additional features include Anderson windows, a whole house fan, central A/C, newer roof, updated kitchen & mudroom area. Attached two-car garage & farmers porch. Bonus of your own basketball court!
Zillow last checked: 8 hours ago
Listing updated: August 02, 2023 at 12:29pm
Listed by:
Cory Gracie 978-430-8753,
LAER Realty Partners 978-827-4018
Bought with:
Dylan Maclean
Foster-Healey Real Estate
Source: MLS PIN,MLS#: 73128939
Facts & features
Interior
Bedrooms & bathrooms
- Bedrooms: 4
- Bathrooms: 3
- Full bathrooms: 2
- 1/2 bathrooms: 1
Primary bedroom
- Features: Bathroom - Full, Walk-In Closet(s), Flooring - Wall to Wall Carpet
- Level: Second
- Area: 192
- Dimensions: 12 x 16
Bedroom 2
- Features: Closet, Flooring - Wall to Wall Carpet
- Level: Second
- Area: 120
- Dimensions: 10 x 12
Bedroom 3
- Features: Ceiling Fan(s), Closet, Flooring - Wall to Wall Carpet
- Level: Second
- Area: 144
- Dimensions: 12 x 12
Bedroom 4
- Features: Closet, Flooring - Wall to Wall Carpet
- Level: Second
- Area: 90
- Dimensions: 9 x 10
Primary bathroom
- Features: Yes
Bathroom 1
- Features: Bathroom - Half, Remodeled
- Level: First
- Area: 28
- Dimensions: 4 x 7
Bathroom 2
- Features: Bathroom - Full, Bathroom - With Tub & Shower, Closet - Linen
- Level: Second
- Area: 50
- Dimensions: 5 x 10
Bathroom 3
- Features: Bathroom - Full, Bathroom - With Tub & Shower, Flooring - Vinyl, Countertops - Stone/Granite/Solid
- Level: Second
- Area: 45
- Dimensions: 5 x 9
Dining room
- Features: Flooring - Hardwood, Window(s) - Picture, Chair Rail
- Level: First
- Area: 132
- Dimensions: 11 x 12
Family room
- Features: Ceiling Fan(s), Flooring - Wall to Wall Carpet, Window(s) - Picture
- Level: First
- Area: 168
- Dimensions: 12 x 14
Kitchen
- Features: Dining Area, Countertops - Stone/Granite/Solid, Kitchen Island, Breakfast Bar / Nook, Recessed Lighting, Slider, Stainless Steel Appliances
- Level: First
- Area: 180
- Dimensions: 12 x 15
Living room
- Features: Flooring - Hardwood, Window(s) - Picture, Slider
- Level: First
- Area: 247
- Dimensions: 13 x 19
Heating
- Baseboard, Oil
Cooling
- Central Air, Ductless, Whole House Fan
Appliances
- Included: Range, Dishwasher, Microwave, Refrigerator
- Laundry: First Floor, Electric Dryer Hookup, Washer Hookup
Features
- Closet, Mud Room, Sun Room, Foyer
- Flooring: Vinyl, Carpet, Hardwood, Wood Laminate
- Doors: Storm Door(s)
- Windows: Insulated Windows, Screens
- Basement: Full,Interior Entry,Bulkhead,Radon Remediation System,Concrete,Unfinished
- Number of fireplaces: 1
- Fireplace features: Living Room
Interior area
- Total structure area: 2,046
- Total interior livable area: 2,046 sqft
Property
Parking
- Total spaces: 6
- Parking features: Attached, Garage Door Opener, Paved Drive, Off Street, Paved
- Attached garage spaces: 2
- Uncovered spaces: 4
Features
- Patio & porch: Deck - Exterior, Porch, Deck - Wood
- Exterior features: Porch, Deck - Wood, Pool - Inground, Rain Gutters, Storage, Screens, Garden
- Has private pool: Yes
- Pool features: In Ground
- Frontage length: 109.00
Lot
- Size: 0.93 Acres
- Features: Level
Details
- Parcel number: M:000G B:0467 L:,3643887
- Zoning: TBD
Construction
Type & style
- Home type: SingleFamily
- Architectural style: Colonial
- Property subtype: Single Family Residence
Materials
- Frame
- Foundation: Concrete Perimeter
- Roof: Shingle
Condition
- Updated/Remodeled
- Year built: 1989
Utilities & green energy
- Electric: Circuit Breakers
- Sewer: Private Sewer
- Water: Public
- Utilities for property: for Gas Range, for Electric Dryer, Washer Hookup
Community & neighborhood
Community
- Community features: Shopping, Public School
Location
- Region: Barre
Other
Other facts
- Road surface type: Paved
Price history
| Date | Event | Price |
|---|---|---|
| 8/2/2023 | Sold | $445,000+1.2%$217/sqft |
Source: MLS PIN #73128939 Report a problem | ||
| 6/28/2023 | Contingent | $439,900$215/sqft |
Source: MLS PIN #73128939 Report a problem | ||
| 6/23/2023 | Listed for sale | $439,900+239.7%$215/sqft |
Source: MLS PIN #73128939 Report a problem | ||
| 2/15/1991 | Sold | $129,500$63/sqft |
Source: Public Record Report a problem | ||
Public tax history
| Year | Property taxes | Tax assessment |
|---|---|---|
| 2025 | $5,764 -4.6% | $424,100 -1.9% |
| 2024 | $6,041 +9.1% | $432,100 +23.8% |
| 2023 | $5,535 -0.9% | $349,000 +5.2% |
Find assessor info on the county website
Neighborhood: 01005
Nearby schools
GreatSchools rating
- 6/10Ruggles Lane SchoolGrades: PK-5Distance: 4 mi
- 4/10Quabbin Regional Middle SchoolGrades: 6-8Distance: 1.9 mi
- 4/10Quabbin Regional High SchoolGrades: 9-12Distance: 1.9 mi
Get a cash offer in 3 minutes
Find out how much your home could sell for in as little as 3 minutes with a no-obligation cash offer.
Estimated market value$501,300
Get a cash offer in 3 minutes
Find out how much your home could sell for in as little as 3 minutes with a no-obligation cash offer.
Estimated market value
$501,300

