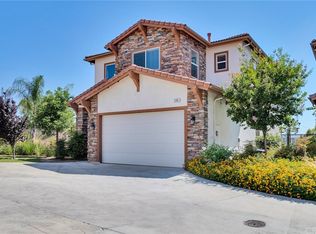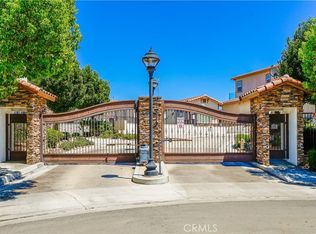This GORGEOUS former model home is located in the Exclusive and Highly Desirable Community of Rocky Point in Canyon Crest. The community is gated, family friendly and offers residents a community pool, spa and club house. As a former model home it has all the amenities you desire. Rocky Point is a 5 minute drive to UCR, a 5 minute walk to Canyon Crest Towne Center and close to downtown Riverside. The Towne Center includes Ralph's Grocery Store, Banks and favorite eateries like Starbucks, Subway and Bushfire Kitchen and many others. Enjoy sunset and hillside views from the great room, kitchen and master bedroom. Beautiful travertine flooring in the foyer, kitchen and bathrooms. Newer carpet, granite countertops and custom cabinetry throughout. One bedroom and full bath downstairs along with half bath in foyer and laundry room also downstairs. Upstairs is GRAND MASTER bedroom with jacuzzi tub and fireplace. Second upstairs bedroom has double sinks in full bathroom. All front landscape is maintained by HOA. No Mello Roos. I could go on and on about this amazing property however I will let the photos and video tell the rest of the story. Oh I almost forgot to mention that this property is designed to accommodate an elevator if that is something needed down the line.
This property is off market, which means it's not currently listed for sale or rent on Zillow. This may be different from what's available on other websites or public sources.

