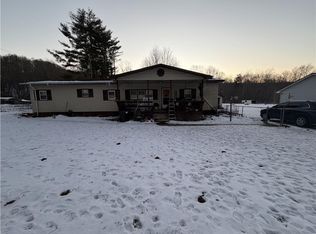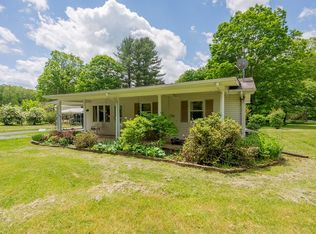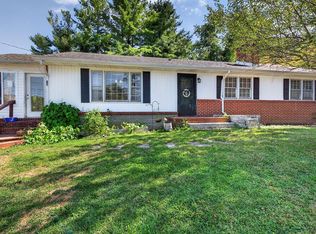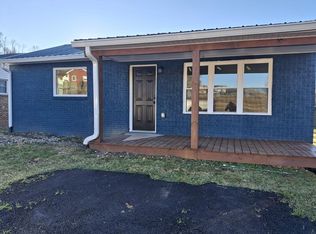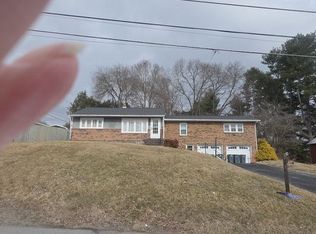One Level Move-In Ready Home! Welcome home to this beautifully updated 3-bedroom, 2-bathroom gem offering 1,512 square feet of comfortable, one-level living on a generous 0.57-acre lot. Perfectly designed for easy living and entertaining, this home features a spacious layout, tons of storage, and modern touches throughout. The heart of the home includes a large living area that flows seamlessly into the kitchen and dining spaces. Enjoy cooking in the updated kitchen, and when it's time to unwind, step out to the covered back porch—ideal for relaxing evenings or hosting guests. Retreat to the oversized master suite featuring two walk-in closets and a private bath, giving you the comfort and space you deserve. The additional bedrooms are generously sized with great closet space, and the home offers ample storage throughout. Additional highlights include: Two-car garage Low-maintenance, level yard Peaceful setting with room to roam Updated systems and finishes—move right in with confidence! Whether you're looking for your first home, downsizing to single-level living, or just want a little elbow room inside and out, this one checks all the boxes. Don't miss your chance—schedule your showing today before it's gone!
Under contract
Price cut: $8K (12/19)
$220,000
556 Stoney Battery Rd, Marion, VA 24354
3beds
1,512sqft
Est.:
Single Family Residence
Built in 1991
0.57 Acres Lot
$-- Zestimate®
$146/sqft
$-- HOA
What's special
Modern touchesPrivate bathComfortable one-level livingLow-maintenance level yardTons of storageCovered back porchAmple storage
- 260 days |
- 415 |
- 19 |
Zillow last checked: 8 hours ago
Listing updated: February 17, 2026 at 12:12pm
Listed by:
Thad Combs 276-781-3340,
Matt Smith Realty
Source: SWVAR,MLS#: 100081
Facts & features
Interior
Bedrooms & bathrooms
- Bedrooms: 3
- Bathrooms: 2
- Full bathrooms: 2
- Main level bathrooms: 2
- Main level bedrooms: 3
Primary bedroom
- Level: Main
Bedroom 2
- Level: Main
Bedroom 3
- Level: Main
Bathroom
- Level: Main
Bathroom 2
- Level: Main
Dining room
- Level: Main
Kitchen
- Level: Main
Living room
- Level: Main
Basement
- Area: 0
Heating
- Heat Pump
Cooling
- Heat Pump
Appliances
- Included: Dishwasher, Electric Oven, Microwave, Refrigerator, Electric Water Heater
- Laundry: Main Level
Features
- Ceiling Fan(s), Newer Paint, Cable High Speed Internet
- Flooring: Carpet, Tile, Wood
- Windows: Insulated Windows, Window Treatments
- Basement: Crawl Space,None
- Has fireplace: No
- Fireplace features: None
Interior area
- Total structure area: 1,512
- Total interior livable area: 1,512 sqft
- Finished area above ground: 1,512
- Finished area below ground: 0
Video & virtual tour
Property
Parking
- Total spaces: 2
- Parking features: Garage, Paved, Driveway, Attached, Garage Door Opener
- Attached garage spaces: 2
Features
- Stories: 1
- Patio & porch: Covered, Porch, Deck
- Fencing: None
- Water view: None
- Waterfront features: None
Lot
- Size: 0.57 Acres
- Features: Cleared, Level
Details
- Parcel number: 67C112
- Zoning: A/R
Construction
Type & style
- Home type: SingleFamily
- Architectural style: Ranch
- Property subtype: Single Family Residence
Materials
- Vinyl Siding, Dry Wall
- Foundation: Block
- Roof: Metal
Condition
- Exterior Condition: Good,Interior Condition: Good
- Year built: 1991
Utilities & green energy
- Sewer: Septic Tank
- Water: Public
- Utilities for property: Natural Gas Not Available, Cable Connected
Community & HOA
Community
- Security: Smoke Detector(s)
HOA
- Has HOA: No
- Services included: None
Location
- Region: Marion
Financial & listing details
- Price per square foot: $146/sqft
- Tax assessed value: $128,400
- Annual tax amount: $950
- Date on market: 6/5/2025
- Road surface type: Paved
Estimated market value
Not available
Estimated sales range
Not available
Not available
Price history
Price history
| Date | Event | Price |
|---|---|---|
| 2/17/2026 | Contingent | $220,000$146/sqft |
Source: | ||
| 12/19/2025 | Price change | $220,000-3.5%$146/sqft |
Source: | ||
| 11/19/2025 | Price change | $228,000-3%$151/sqft |
Source: | ||
| 9/21/2025 | Price change | $235,000-2.1%$155/sqft |
Source: | ||
| 7/17/2025 | Price change | $240,000-4%$159/sqft |
Source: | ||
| 6/29/2025 | Price change | $250,000-3.8%$165/sqft |
Source: | ||
| 6/17/2025 | Price change | $259,900-1.9%$172/sqft |
Source: | ||
| 6/5/2025 | Listed for sale | $264,900$175/sqft |
Source: | ||
Public tax history
Public tax history
| Year | Property taxes | Tax assessment |
|---|---|---|
| 2024 | $758 +15% | $128,400 +44.3% |
| 2023 | $659 | $89,000 |
| 2022 | $659 | $89,000 |
| 2021 | $659 | $89,000 |
| 2020 | $659 +1.1% | $89,000 +1.1% |
| 2018 | $651 | $88,000 |
| 2017 | $651 | $88,000 |
| 2016 | $651 | $88,000 |
| 2015 | $651 +3.9% | -- |
| 2014 | $627 | -- |
| 2013 | $627 +7.2% | -- |
| 2011 | $584 +13.4% | -- |
| 2010 | $515 | -- |
Find assessor info on the county website
BuyAbility℠ payment
Est. payment
$1,139/mo
Principal & interest
$1027
Property taxes
$112
Climate risks
Neighborhood: 24354
Nearby schools
GreatSchools rating
- 9/10Chilhowie Elementary SchoolGrades: PK-5Distance: 6.3 mi
- 3/10Marion Middle SchoolGrades: 6-8Distance: 6.5 mi
- 8/10Chilhowie High SchoolGrades: 9-12Distance: 6.5 mi
Schools provided by the listing agent
- Elementary: Oak Point
- Middle: Marion
- High: Marion Senior
Source: SWVAR. This data may not be complete. We recommend contacting the local school district to confirm school assignments for this home.
