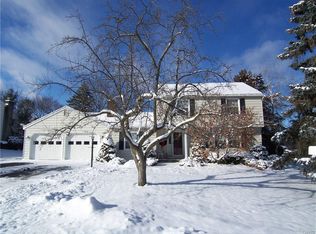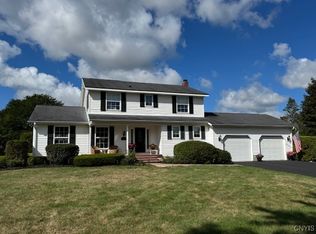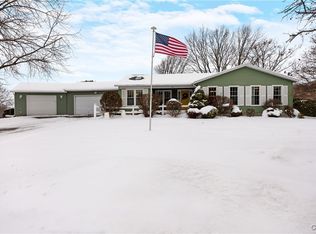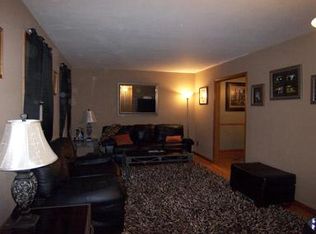Closed
$333,000
556 Stoneleigh Rd, Oneida, NY 13421
3beds
1,986sqft
Single Family Residence
Built in 1976
0.51 Acres Lot
$354,000 Zestimate®
$168/sqft
$2,674 Estimated rent
Home value
$354,000
$258,000 - $489,000
$2,674/mo
Zestimate® history
Loading...
Owner options
Explore your selling options
What's special
This Oneida home offers just about 2,000 square feet! Custom kitchen with newer appliances, informal dining room open to living room with gleaming hardwood floors, huge family room with gas fireplace, 3.5
baths, 3 bedrooms plus a office with closets that can be used for anything you desire. An 18' x 36' inground pool! You'll love the 4 season heated sun room with vaulted ceiling and hot tub! Laundry with washer and dryer, 2 stall attached garage! Gas hot water heat and central air! Vinyl siding and thermopane windows! Large yard behind pool! Paver patio with pergola! Rear deck too! Storage shed! I could go on and on! . . . . .
Zillow last checked: 8 hours ago
Listing updated: August 01, 2025 at 06:48am
Listed by:
Janet Mautner 315-363-9191,
Kay Real Estate
Bought with:
Janet Mautner, 31MA0487817
Kay Real Estate
Source: NYSAMLSs,MLS#: S1608759 Originating MLS: Syracuse
Originating MLS: Syracuse
Facts & features
Interior
Bedrooms & bathrooms
- Bedrooms: 3
- Bathrooms: 4
- Full bathrooms: 3
- 1/2 bathrooms: 1
- Main level bathrooms: 2
- Main level bedrooms: 3
Bedroom 1
- Level: First
- Dimensions: 13.00 x 11.00
Bedroom 1
- Level: First
- Dimensions: 13.00 x 11.00
Bedroom 2
- Level: First
- Dimensions: 11.00 x 10.00
Bedroom 2
- Level: First
- Dimensions: 11.00 x 10.00
Bedroom 3
- Level: First
- Dimensions: 11.50 x 10.00
Bedroom 3
- Level: First
- Dimensions: 11.50 x 10.00
Den
- Level: Lower
- Dimensions: 22.00 x 12.00
Den
- Level: Lower
- Dimensions: 22.00 x 12.00
Dining room
- Level: First
- Dimensions: 11.00 x 11.00
Dining room
- Level: First
- Dimensions: 11.00 x 11.00
Family room
- Level: Lower
- Dimensions: 22.00 x 21.00
Family room
- Level: Lower
- Dimensions: 22.00 x 21.00
Foyer
- Level: First
Foyer
- Level: First
Laundry
- Level: Lower
- Dimensions: 6.50 x 6.00
Laundry
- Level: Lower
- Dimensions: 6.50 x 6.00
Living room
- Level: First
- Dimensions: 14.00 x 13.00
Living room
- Level: First
- Dimensions: 14.00 x 13.00
Other
- Level: Second
- Dimensions: 15.00 x 11.00
Other
- Level: Second
- Dimensions: 15.00 x 11.00
Heating
- Gas, Hot Water
Cooling
- Central Air
Appliances
- Included: Built-In Range, Built-In Oven, Dryer, Gas Cooktop, Gas Water Heater, Microwave, Refrigerator, Washer
Features
- Breakfast Bar, Entrance Foyer, Hot Tub/Spa, Living/Dining Room, Pantry, Sliding Glass Door(s)
- Flooring: Carpet, Hardwood, Tile, Varies
- Doors: Sliding Doors
- Windows: Thermal Windows
- Basement: Finished
- Number of fireplaces: 1
Interior area
- Total structure area: 1,986
- Total interior livable area: 1,986 sqft
- Finished area below ground: 650
Property
Parking
- Total spaces: 2
- Parking features: Attached, Garage, Garage Door Opener
- Attached garage spaces: 2
Features
- Levels: One
- Stories: 1
- Patio & porch: Deck, Patio
- Exterior features: Blacktop Driveway, Deck, Pool, Patio
- Pool features: In Ground
- Has spa: Yes
- Spa features: Hot Tub
Lot
- Size: 0.51 Acres
- Dimensions: 103 x 215
- Features: Irregular Lot, Residential Lot
Details
- Additional structures: Shed(s), Storage
- Parcel number: 25120103805300010010000000
- Special conditions: Trust
Construction
Type & style
- Home type: SingleFamily
- Architectural style: Raised Ranch
- Property subtype: Single Family Residence
Materials
- Vinyl Siding, Copper Plumbing
- Foundation: Block
- Roof: Asphalt
Condition
- Resale
- Year built: 1976
Utilities & green energy
- Electric: Circuit Breakers
- Sewer: Connected
- Water: Connected, Public
- Utilities for property: Cable Available, Electricity Connected, High Speed Internet Available, Sewer Connected, Water Connected
Community & neighborhood
Location
- Region: Oneida
Other
Other facts
- Listing terms: Cash,Conventional,FHA,VA Loan
Price history
| Date | Event | Price |
|---|---|---|
| 8/1/2025 | Sold | $333,000+11.2%$168/sqft |
Source: | ||
| 5/27/2025 | Pending sale | $299,500$151/sqft |
Source: | ||
| 5/22/2025 | Listed for sale | $299,500$151/sqft |
Source: | ||
Public tax history
| Year | Property taxes | Tax assessment |
|---|---|---|
| 2024 | -- | $156,500 |
| 2023 | -- | $156,500 |
| 2022 | -- | $156,500 |
Find assessor info on the county website
Neighborhood: 13421
Nearby schools
GreatSchools rating
- 7/10Seneca Street SchoolGrades: K-5Distance: 0.8 mi
- 3/10Otto L Shortell Middle SchoolGrades: 6-8Distance: 2 mi
- 6/10Oneida Senior High SchoolGrades: 9-12Distance: 0.7 mi
Schools provided by the listing agent
- District: Oneida
Source: NYSAMLSs. This data may not be complete. We recommend contacting the local school district to confirm school assignments for this home.



