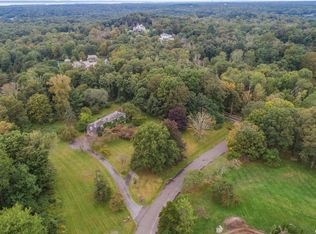This private retreat features generously proportioned rooms opening out to the terrace, inground pool & level backyard. The gracious entrance foyer leads to the living room with built ins, dining room, & large family room with beamed ceiling, stone fireplace & 2 sets of sliders. Next to the sunny eat-in kitchen with breakfast room overlooking the yard is a private office with its own entrance, laundry room & mudroom/2-car garage. The grand 1st floor master features a dressing room, 2 large walk-in closets & marble master bath with a skylight. On the 2nd floor are 2 bedrooms with 2 baths & storage. The full lower level offers an addt'l 1,000+ sf (for a total of 5,000 sf) with an open floor plan with game room, wet bar, full bath, closets & a large storage area. Circular driveway
This property is off market, which means it's not currently listed for sale or rent on Zillow. This may be different from what's available on other websites or public sources.
