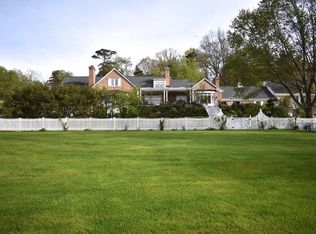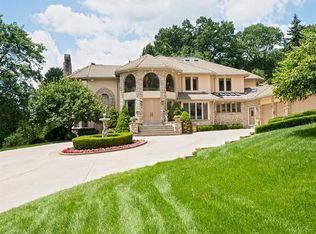A rare opportunity to purchase a home on one of the most beautiful & sought-after Fox Chapel locations. Only verdant green vistas that will remain undeveloped & yet seconds away from main thoroughfare of Fox Chapel. Sprawling Cape Cod beams w/pride featuring exquisite gardens, pool w/pergola, 5-car heated & att garage, sep 2 bed attached guest house. Gracious marble ent opens to liv room w/views of pool & beaut perennials.Elegant & impressive dining rm just off main ent & butler pantry. The bright & cheery kit invites you to cozy into the fireplace seating area or jump into prep work w/expansive counter-tops.The coffered ceiling will definitely be a focal point of this beaut.space. Exit the kitchen or library to the part. covrd terrace where guests can gather to enjoy bird watching & views. 2nd floor has fam. rm. Back staircase. 1st flr. mst suite shares the pool and garden view & features dressing area & his/her walk-in closets, charming mstr bath. Boundless closets! Simply Stunning!
This property is off market, which means it's not currently listed for sale or rent on Zillow. This may be different from what's available on other websites or public sources.

