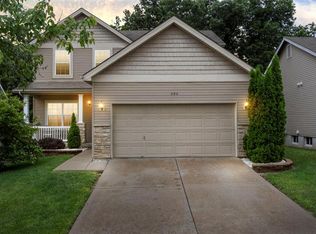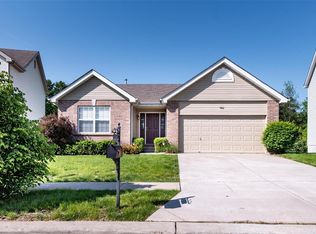Soni Gill 314-775-1162,
Keller Williams Realty West,
Harjas Gill 636-579-0994,
Keller Williams Realty West
556 Springhurst Pkwy, O'Fallon, MO 63368
Home value
$390,700
$371,000 - $410,000
$2,463/mo
Loading...
Owner options
Explore your selling options
What's special
Zillow last checked: 8 hours ago
Listing updated: April 28, 2025 at 05:00pm
Soni Gill 314-775-1162,
Keller Williams Realty West,
Harjas Gill 636-579-0994,
Keller Williams Realty West
Brooke A Wolfe, 1999030406
Wolfe Realty
Facts & features
Interior
Bedrooms & bathrooms
- Bedrooms: 4
- Bathrooms: 3
- Full bathrooms: 3
- Main level bathrooms: 2
- Main level bedrooms: 3
Primary bedroom
- Features: Floor Covering: Carpeting, Wall Covering: Some
- Level: Main
- Area: 325
- Dimensions: 25x13
Dining room
- Features: Floor Covering: Laminate, Wall Covering: Some
- Level: Main
- Area: 132
- Dimensions: 11x12
Kitchen
- Features: Floor Covering: Laminate, Wall Covering: Some
- Level: Main
- Area: 156
- Dimensions: 12x13
Laundry
- Features: Floor Covering: Laminate, Wall Covering: None
- Level: Main
- Area: 48
- Dimensions: 8x6
Living room
- Features: Floor Covering: Carpeting, Wall Covering: Some
- Level: Main
- Area: 273
- Dimensions: 21x13
Recreation room
- Features: Floor Covering: Carpeting, Wall Covering: Some
- Level: Lower
- Area: 294
- Dimensions: 21x14
Heating
- Natural Gas, Forced Air
Cooling
- Ceiling Fan(s), Central Air, Electric
Appliances
- Included: Gas Water Heater, Dishwasher, Disposal, Dryer, Electric Cooktop, Microwave, Electric Range, Electric Oven, Refrigerator, Stainless Steel Appliance(s), Washer
- Laundry: Main Level
Features
- Entrance Foyer, Dining/Living Room Combo, Separate Dining, Kitchen Island, Custom Cabinetry, Pantry, Solid Surface Countertop(s), Coffered Ceiling(s), Open Floorplan, High Ceilings, Vaulted Ceiling(s), Walk-In Closet(s), Double Vanity, Shower
- Flooring: Carpet
- Doors: Panel Door(s), Sliding Doors, Storm Door(s)
- Windows: Window Treatments
- Basement: Full,Walk-Out Access
- Has fireplace: No
- Fireplace features: Recreation Room, None
Interior area
- Total structure area: 1,800
- Total interior livable area: 1,800 sqft
- Finished area above ground: 1,800
Property
Parking
- Total spaces: 2
- Parking features: Attached, Garage, Garage Door Opener
- Attached garage spaces: 2
Accessibility
- Accessibility features: Accessible Approach with Ramp, Accessible Entrance, Accessible Full Bath
Features
- Levels: One
- Patio & porch: Deck, Composite, Covered
Lot
- Size: 6,838 sqft
- Dimensions: 0.1569 Acres
- Features: Adjoins Wooded Area, Level, Sprinklers In Front, Sprinklers In Rear
Details
- Parcel number: 40036A42800091C.0000000
- Special conditions: Standard
Construction
Type & style
- Home type: SingleFamily
- Architectural style: Ranch,Traditional
- Property subtype: Single Family Residence
Materials
- Vinyl Siding
Condition
- Year built: 2010
Details
- Builder name: Mcdride
Utilities & green energy
- Sewer: Public Sewer
- Water: Public
Community & neighborhood
Security
- Security features: Smoke Detector(s)
Location
- Region: Ofallon
- Subdivision: Vlgsa + Spring Hurst #5
Other
Other facts
- Listing terms: Cash,Conventional,FHA,VA Loan
- Ownership: Owner by Contract
- Road surface type: Concrete
Price history
| Date | Event | Price |
|---|---|---|
| 6/23/2023 | Sold | -- |
Source: | ||
| 5/22/2023 | Pending sale | $375,000$208/sqft |
Source: | ||
| 5/16/2023 | Listed for sale | $375,000+66.7%$208/sqft |
Source: | ||
| 9/16/2016 | Sold | -- |
Source: | ||
| 8/3/2016 | Pending sale | $224,900$125/sqft |
Source: Tom Shaw, REALTORS #16047250 | ||
Public tax history
| Year | Property taxes | Tax assessment |
|---|---|---|
| 2024 | $4,358 -0.1% | $63,671 |
| 2023 | $4,362 +25.2% | $63,671 +34.5% |
| 2022 | $3,485 | $47,340 |
Find assessor info on the county website
Neighborhood: 63368
Nearby schools
GreatSchools rating
- 6/10Prairie View Elementary SchoolGrades: K-5Distance: 1.4 mi
- 10/10Frontier Middle SchoolGrades: 6-8Distance: 1.1 mi
- 9/10Liberty High SchoolGrades: 9-12Distance: 0.7 mi
Schools provided by the listing agent
- Elementary: Prairie View Elem.
- Middle: Frontier Middle
- High: Liberty
Source: MARIS. This data may not be complete. We recommend contacting the local school district to confirm school assignments for this home.
Get a cash offer in 3 minutes
Find out how much your home could sell for in as little as 3 minutes with a no-obligation cash offer.
$390,700
Get a cash offer in 3 minutes
Find out how much your home could sell for in as little as 3 minutes with a no-obligation cash offer.
$390,700

