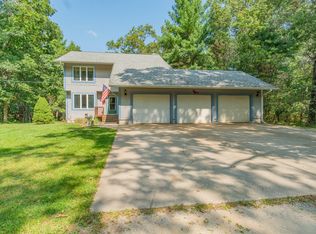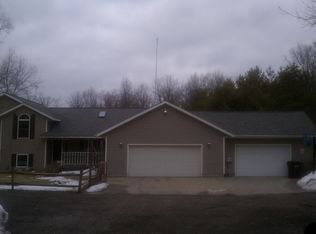Sold
$639,900
556 Silver Creek Rd, Whitehall, MI 49461
5beds
3,008sqft
Single Family Residence
Built in 1995
10 Acres Lot
$655,400 Zestimate®
$213/sqft
$3,140 Estimated rent
Home value
$655,400
$577,000 - $747,000
$3,140/mo
Zestimate® history
Loading...
Owner options
Explore your selling options
What's special
Here's the home you've been waiting for! This 5 bedroom, 3 bath home sits on 10 private acres with beautiful views and plenty of wildlife. Situated back in the woods you will enjoy feeling as if you are off the grid. Your private oasis offers opportunity for hunting, trails for hiking or dirt bikes/snowmobiles, a fenced in garden with fruit trees and plenty of space for chickens or other small hobby animals. There's even a perfect hill for sledding in the winter months. This spacious home has been completely renovated over the past few years to add extra space but also to include custom high end features throughout to make this a home you will never want to leave. Upon entering the home, you will find a large mud room with custom built ins for shoes and outdoor gear. There's a large bonusroom that is currently being used as an at home business but could be used as a bedroom (could be converted into main floor primary), recreational room or it's set up to be easily used as an in-law suite. The main living area is wide open to offer your kitchen and living room as one cohesive space. The custom built kitchen was created on purpose to include a massive center island to bring the family together for meals or a great spot for the kids to do homework or even homeschooling. Too many custom features to list in the kitchen, you'll have to come see for yourself. Three spacious bedrooms on the main floor with a beautiful and spacious primary suite on the upper level with a private balcony and bright windows overlooking the property. In the lower level you will enjoy a family room with custom fire place and a 5th bedroom with full bath. This home has been practically redone from the studs in, ask to see the attached list of recent upgrades. Don't miss the 3 stall garage/pole barn (32x36) with extra lean to (30x16) space off the back, plenty of room for campers, tractors, boats or extra work space. Come check out this rare home, you don't find a place like this often! Call today for your private showing.
Zillow last checked: 8 hours ago
Listing updated: May 01, 2025 at 07:06am
Listed by:
Renee Kirksey 231-903-5533,
RE/MAX West
Bought with:
Kenneth E Murillo, 6506048427
EXP Realty LLC
Source: MichRIC,MLS#: 24057607
Facts & features
Interior
Bedrooms & bathrooms
- Bedrooms: 5
- Bathrooms: 3
- Full bathrooms: 3
- Main level bedrooms: 3
Primary bedroom
- Level: Upper
- Area: 282.83
- Dimensions: 19.11 x 14.80
Bedroom 2
- Level: Main
- Area: 184.96
- Dimensions: 13.60 x 13.60
Primary bathroom
- Level: Upper
- Area: 71.28
- Dimensions: 7.20 x 9.90
Bathroom 1
- Level: Main
- Area: 183.6
- Dimensions: 13.50 x 13.60
Bathroom 3
- Level: Lower
- Area: 190.26
- Dimensions: 12.60 x 15.10
Bonus room
- Description: Could be used as bedroom or bonus room
- Level: Main
- Area: 379.32
- Dimensions: 17.40 x 21.80
Family room
- Level: Lower
- Area: 307.33
- Dimensions: 13.90 x 22.11
Kitchen
- Level: Main
- Area: 292.95
- Dimensions: 13.50 x 21.70
Laundry
- Level: Main
- Area: 60.39
- Dimensions: 9.90 x 6.10
Living room
- Level: Main
- Area: 289.64
- Dimensions: 13.10 x 22.11
Loft
- Level: Upper
- Area: 305.12
- Dimensions: 22.11 x 13.80
Utility room
- Level: Lower
- Area: 521.43
- Dimensions: 27.30 x 19.10
Heating
- Forced Air
Cooling
- Central Air
Appliances
- Included: Built-In Electric Oven, Cooktop, Dishwasher, Double Oven, Microwave, Range
- Laundry: Laundry Room, Main Level, Sink
Features
- LP Tank Rented, Center Island
- Flooring: Laminate
- Windows: Replacement
- Basement: Full,Walk-Out Access
- Number of fireplaces: 1
- Fireplace features: Family Room, Gas Log
Interior area
- Total structure area: 2,353
- Total interior livable area: 3,008 sqft
- Finished area below ground: 655
Property
Parking
- Total spaces: 3
- Parking features: Detached
- Garage spaces: 3
Features
- Stories: 2
- Has private pool: Yes
- Pool features: Above Ground
Lot
- Size: 10 Acres
- Dimensions: 667 x 637 x 683 x 629
- Features: Recreational, Wooded, Ground Cover, Shrubs/Hedges
Details
- Parcel number: 04017100000100
Construction
Type & style
- Home type: SingleFamily
- Architectural style: Contemporary
- Property subtype: Single Family Residence
Materials
- Vinyl Siding
- Roof: Composition
Condition
- New construction: No
- Year built: 1995
Utilities & green energy
- Gas: LP Tank Rented
- Sewer: Septic Tank
- Water: Well
Community & neighborhood
Security
- Security features: Security System
Location
- Region: Whitehall
Other
Other facts
- Listing terms: Cash,VA Loan,Conventional
- Road surface type: Unimproved
Price history
| Date | Event | Price |
|---|---|---|
| 4/30/2025 | Sold | $639,900$213/sqft |
Source: | ||
| 3/11/2025 | Pending sale | $639,900$213/sqft |
Source: | ||
| 2/20/2025 | Listed for sale | $639,900$213/sqft |
Source: | ||
| 1/31/2025 | Contingent | $639,900$213/sqft |
Source: | ||
| 1/14/2025 | Pending sale | $639,900$213/sqft |
Source: | ||
Public tax history
| Year | Property taxes | Tax assessment |
|---|---|---|
| 2025 | $3,471 +4.7% | $174,700 +8.4% |
| 2024 | $3,316 -1.5% | $161,100 +17.4% |
| 2023 | $3,368 | $137,200 +17.1% |
Find assessor info on the county website
Neighborhood: 49461
Nearby schools
GreatSchools rating
- 4/10Whitehall Ealy Elem. SchoolGrades: 3-5Distance: 5 mi
- 5/10Whitehall Middle SchoolGrades: 6-8Distance: 4.9 mi
- 7/10Whitehall Senior High SchoolGrades: 9-12Distance: 4.9 mi
Get pre-qualified for a loan
At Zillow Home Loans, we can pre-qualify you in as little as 5 minutes with no impact to your credit score.An equal housing lender. NMLS #10287.
Sell with ease on Zillow
Get a Zillow Showcase℠ listing at no additional cost and you could sell for —faster.
$655,400
2% more+$13,108
With Zillow Showcase(estimated)$668,508

