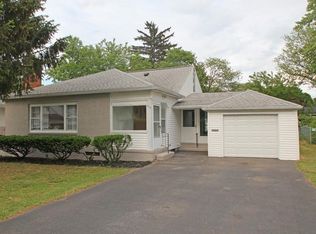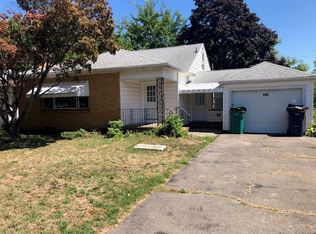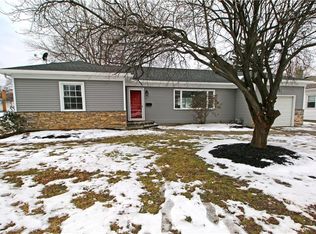Closed
$220,000
556 Seneca Ave, Rochester, NY 14621
3beds
1,244sqft
Single Family Residence
Built in 1950
8,276.4 Square Feet Lot
$237,800 Zestimate®
$177/sqft
$1,829 Estimated rent
Home value
$237,800
$221,000 - $257,000
$1,829/mo
Zestimate® history
Loading...
Owner options
Explore your selling options
What's special
Contemporary updated West Irondequoit Ranch offers a 3 Bedroom, 1.5 Bath, that was fully renovated in 2016. Hardwood floors throughout with large updated windows (2016), brining in a ton of natural light. Open floorplan. Living / Dining with spacious Kitchen that features updated cabinets, granite, and appliances. The primary Bedroom has a double closet. The Bathrooms were updated 2016. Basement flooring and laundry room was updated in 2018. New roof along with a new hot water tank in 2017. Large fenced in yard with shed for extra storage. Truly a must see home!!! Delayed negotiation due on Monday 8/26 at 5pm. Open House: Thursday 8/22 @ 5:30PM-6:30PM & Saturday 8/24 @ 10:30AM-12:30PM
Zillow last checked: 8 hours ago
Listing updated: October 03, 2024 at 09:28am
Listed by:
Oksana Babiy 585-727-2922,
Blain Realty, Inc.
Bought with:
Sheila Varnado, 30VA0970479
Empire Realty Group
Source: NYSAMLSs,MLS#: R1559618 Originating MLS: Rochester
Originating MLS: Rochester
Facts & features
Interior
Bedrooms & bathrooms
- Bedrooms: 3
- Bathrooms: 2
- Full bathrooms: 1
- 1/2 bathrooms: 1
- Main level bathrooms: 1
- Main level bedrooms: 3
Heating
- Gas, Stove, Forced Air, Natural Gas
Cooling
- Central Air
Appliances
- Included: Dryer, Dishwasher, Exhaust Fan, Gas Cooktop, Disposal, Gas Oven, Gas Range, Gas Water Heater, Refrigerator, Range Hood
- Laundry: In Basement
Features
- Ceiling Fan(s), Dining Area, Den, Entrance Foyer, Eat-in Kitchen, Separate/Formal Living Room, Granite Counters, Kitchen Island, Kitchen/Family Room Combo, Living/Dining Room, Bar, Bedroom on Main Level, Main Level Primary, Programmable Thermostat
- Flooring: Hardwood, Tile, Varies
- Windows: Thermal Windows
- Basement: Full,Partially Finished
- Number of fireplaces: 2
Interior area
- Total structure area: 1,244
- Total interior livable area: 1,244 sqft
Property
Parking
- Total spaces: 1
- Parking features: Attached, Garage, Garage Door Opener
- Attached garage spaces: 1
Accessibility
- Accessibility features: Accessible Bedroom
Features
- Levels: One
- Stories: 1
- Patio & porch: Enclosed, Patio, Porch
- Exterior features: Blacktop Driveway, Fully Fenced, Patio, Private Yard, See Remarks
- Fencing: Full
Lot
- Size: 8,276 sqft
- Dimensions: 60 x 141
- Features: Near Public Transit, Residential Lot
Details
- Additional structures: Shed(s), Storage
- Parcel number: 2634000910600005005000
- Special conditions: Standard
Construction
Type & style
- Home type: SingleFamily
- Architectural style: Ranch
- Property subtype: Single Family Residence
Materials
- Brick, Vinyl Siding, Copper Plumbing, PEX Plumbing
- Foundation: Block
- Roof: Asphalt,Pitched,Shingle
Condition
- Resale
- Year built: 1950
Utilities & green energy
- Electric: Circuit Breakers
- Sewer: Connected
- Water: Connected, Public
- Utilities for property: Cable Available, High Speed Internet Available, Sewer Connected, Water Connected
Green energy
- Energy efficient items: Appliances
Community & neighborhood
Location
- Region: Rochester
- Subdivision: Frank A Josh Prop Resub
Other
Other facts
- Listing terms: Cash,Conventional,FHA,VA Loan
Price history
| Date | Event | Price |
|---|---|---|
| 9/27/2024 | Sold | $220,000+0.5%$177/sqft |
Source: | ||
| 8/29/2024 | Pending sale | $218,900$176/sqft |
Source: | ||
| 8/21/2024 | Price change | $218,900-0.5%$176/sqft |
Source: | ||
| 8/17/2024 | Listed for sale | $219,900+249%$177/sqft |
Source: | ||
| 11/21/2015 | Listing removed | $63,000$51/sqft |
Source: Hunt Real Estate ERA #R280777 Report a problem | ||
Public tax history
| Year | Property taxes | Tax assessment |
|---|---|---|
| 2024 | -- | $157,000 |
| 2023 | -- | $157,000 +38.4% |
| 2022 | -- | $113,400 |
Find assessor info on the county website
Neighborhood: 14621
Nearby schools
GreatSchools rating
- 7/10Southlawn SchoolGrades: K-3Distance: 0.3 mi
- 5/10Dake Junior High SchoolGrades: 7-8Distance: 1.5 mi
- 8/10Irondequoit High SchoolGrades: 9-12Distance: 1.4 mi
Schools provided by the listing agent
- District: West Irondequoit
Source: NYSAMLSs. This data may not be complete. We recommend contacting the local school district to confirm school assignments for this home.


