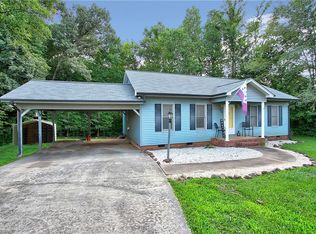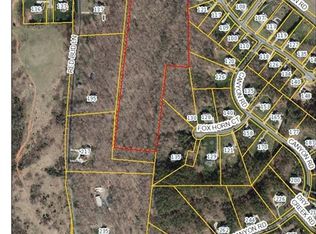Sold for $785,000
$785,000
556 Sain Rd, Mocksville, NC 27028
3beds
2,936sqft
Stick/Site Built, Residential, Single Family Residence
Built in 2020
14.38 Acres Lot
$870,300 Zestimate®
$--/sqft
$2,672 Estimated rent
Home value
$870,300
$809,000 - $940,000
$2,672/mo
Zestimate® history
Loading...
Owner options
Explore your selling options
What's special
Privacy awaits with this impressive custom built home sitting on 14+ acres. This immaculate home features two double car garages, exterior security lighting, superior concrete walls, and a rocking chair front porch. When you enter you will be greeted by an open floor plan, tall ceilings, a "big ass fan", an overhead catwalk and tons of natural lighting with remote controlled window coverings. LVP flooring throughout and reinforced LVP in the dining room through the foyer. The kitchen features an oversized island with storage, under cabinet lighting, granite countertops, deep sink, gas range with a commercially rated hood vent with a second kitchenette. There are 2 additional rooms on the main that could be used for an office, library, or playroom. Second floor features the primary and other 2 bedrooms and a spa like master bath with a chroma therapy sauna. Partially finished basement leads to the second double car garage as well as exterior patio where you can entertain your guests.
Zillow last checked: 8 hours ago
Listing updated: April 11, 2024 at 08:53am
Listed by:
Debbie Wilkes 336-909-1284,
Premier Realty NC
Bought with:
Janet Medley, 295783
RE/MAX Realty Consultants
Source: Triad MLS,MLS#: 1114623 Originating MLS: Winston-Salem
Originating MLS: Winston-Salem
Facts & features
Interior
Bedrooms & bathrooms
- Bedrooms: 3
- Bathrooms: 3
- Full bathrooms: 3
- Main level bathrooms: 1
Primary bedroom
- Level: Second
- Dimensions: 20.67 x 13.92
Bedroom 2
- Level: Second
- Dimensions: 10.67 x 13.5
Bedroom 3
- Level: Second
- Dimensions: 11.33 x 13.42
Breakfast
- Level: Main
- Dimensions: 8.58 x 15.33
Dining room
- Level: Main
- Dimensions: 11.25 x 17.33
Kitchen
- Level: Main
- Dimensions: 11.42 x 15.33
Living room
- Level: Main
- Dimensions: 18.58 x 19.75
Office
- Level: Main
- Dimensions: 11 x 13.08
Other
- Level: Main
- Dimensions: 10.58 x 11.33
Other
- Level: Second
- Dimensions: 10.75 x 15.83
Heating
- Heat Pump, Multiple Systems, Electric, Propane
Cooling
- Central Air
Appliances
- Included: Microwave, Dishwasher, Gas Cooktop, Electric Water Heater
- Laundry: Dryer Connection, Main Level, Washer Hookup
Features
- Ceiling Fan(s), Kitchen Island, Pantry, Sauna, Separate Shower, Vaulted Ceiling(s)
- Flooring: Tile, Vinyl
- Basement: Unfinished, Basement
- Attic: Partially Floored,Pull Down Stairs
- Number of fireplaces: 1
- Fireplace features: Gas Log, Living Room
Interior area
- Total structure area: 2,936
- Total interior livable area: 2,936 sqft
- Finished area above ground: 2,936
Property
Parking
- Total spaces: 2
- Parking features: Driveway, Garage, Attached
- Attached garage spaces: 2
- Has uncovered spaces: Yes
Features
- Levels: Two
- Stories: 2
- Patio & porch: Porch
- Pool features: None
- Fencing: None
Lot
- Size: 14.38 Acres
Details
- Parcel number: H50000005301
- Zoning: RA
- Special conditions: Owner Sale
Construction
Type & style
- Home type: SingleFamily
- Property subtype: Stick/Site Built, Residential, Single Family Residence
Materials
- Brick, Vinyl Siding
Condition
- Year built: 2020
Utilities & green energy
- Sewer: Septic Tank
- Water: Public
Community & neighborhood
Security
- Security features: Security Lights, Security System
Location
- Region: Mocksville
Other
Other facts
- Listing agreement: Exclusive Right To Sell
- Listing terms: Cash,Conventional,USDA Loan
Price history
| Date | Event | Price |
|---|---|---|
| 9/12/2023 | Sold | $785,000+1.3% |
Source: | ||
| 8/8/2023 | Pending sale | $775,000 |
Source: | ||
| 8/1/2023 | Listed for sale | $775,000$264/sqft |
Source: | ||
Public tax history
| Year | Property taxes | Tax assessment |
|---|---|---|
| 2025 | $5,399 +33.7% | $784,120 +50.1% |
| 2024 | $4,039 +26.1% | $522,570 +26.1% |
| 2023 | $3,204 -0.6% | $414,510 |
Find assessor info on the county website
Neighborhood: 27028
Nearby schools
GreatSchools rating
- 5/10Mocksville ElementaryGrades: PK-5Distance: 2.2 mi
- 2/10South Davie MiddleGrades: 6-8Distance: 3.6 mi
- 4/10Davie County HighGrades: 9-12Distance: 3.3 mi
Schools provided by the listing agent
- Elementary: Mocksville
- Middle: South Davie
- High: Davie County
Source: Triad MLS. This data may not be complete. We recommend contacting the local school district to confirm school assignments for this home.
Get a cash offer in 3 minutes
Find out how much your home could sell for in as little as 3 minutes with a no-obligation cash offer.
Estimated market value
$870,300

