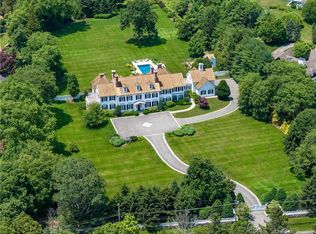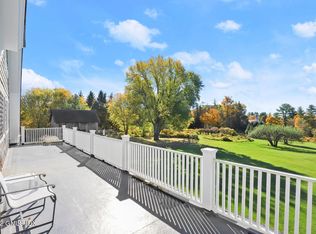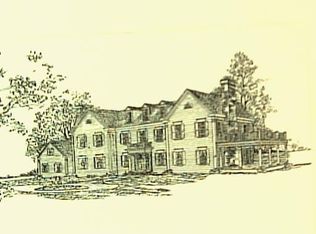Sophisticated Country Home designed by noted architect Shope, Reno, Wharton. As soon as you enter this home, you know it is a special, unique oasis. Light filled, high ceilings and beautiful millwork. Gorgeous landscaped property with open lawns and a heated pool. Spacious formal living and dining room, large home office with fireplace and built-ins. Open-concept gourmet kitchen and family room with vaulted ceilings leads to a covered porch with built-in grill and stone fireplace. Beautiful Master Suite with two luxury baths and walk-in closets. Five additional bedrooms and three full baths complete the second floor. Finished lower level with playroom, gym and media/billiard room. Located near schools, Merritt Parkway and Westchester Airport. A peaceful retreat.
This property is off market, which means it's not currently listed for sale or rent on Zillow. This may be different from what's available on other websites or public sources.


