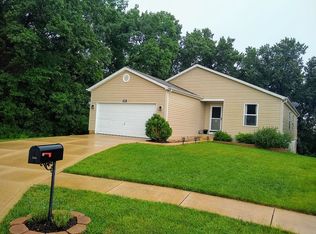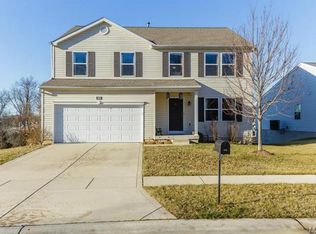Nearly 1800 sq. ft. on the main level in an OPEN PLAN 3 beds, 2 baths ranch. So much house! HOME OFFICE & large lot BACKING TO WOODS near scenic walking trail & playground. Nestled at the end of a QUIET CUL DE SAC, adjacent to 7 ACRES of beautiful common ground. UPDATES include flooring, baseboards, paint, STAINLESS STEEL APPLIANCES & light fixtures. Large 23-ft great room, easy-to-clean luxury vinyl WOOD PLANK flooring (water-resistant). Spacious main floor office for today's lifestyle - or convert into 4th bedroom. Well-planned kitchen with wood cabinets, breakfast room, WALK-IN PANTRY, convenient main floor laundry. Door to PRIVATE DECK (feels secluded) with GORGEOUS VIEWS of woods, just steps from walking trail. All bedrooms have NEW CARPET, nice windows for WONDERFUL NATURAL LIGHT. Lower level has a WALKOUT sliding door to patio & TONS OF STORAGE. Egress window & rough-in bath for easy future finish. Easy access to hwys 70/64/61/364, plus a variety of shops, restaurants & parks.
This property is off market, which means it's not currently listed for sale or rent on Zillow. This may be different from what's available on other websites or public sources.

