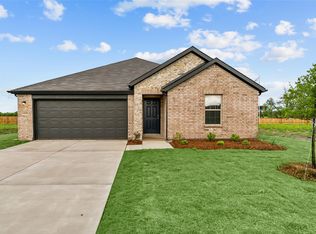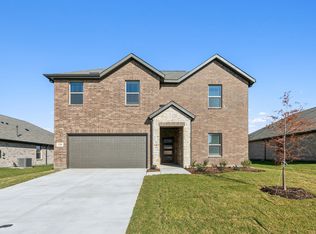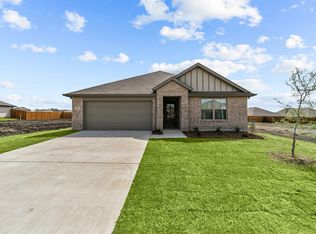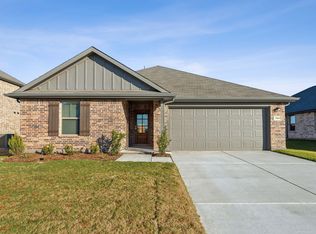Sold on 06/30/25
Price Unknown
556 Ridgewood Dr, Van Alstyne, TX 75495
4beds
1,800sqft
Single Family Residence
Built in 2025
7,405.2 Square Feet Lot
$310,700 Zestimate®
$--/sqft
$2,383 Estimated rent
Home value
$310,700
$273,000 - $354,000
$2,383/mo
Zestimate® history
Loading...
Owner options
Explore your selling options
What's special
MLS# 20865070 - Built by Cambridge Homes, LLC - Ready Now! ~ The Knollwood is the perfect 1-story Single Family home. This 4 bedroom, 2 bath home provides you with an open layout that fits everything you would need onto one floor.
Zillow last checked: 8 hours ago
Listing updated: July 01, 2025 at 11:06am
Listed by:
Ben Caballero 888-872-6006,
HomesUSA.com 888-872-6006
Bought with:
Annie Sovereign
Worth Clark Realty
Source: NTREIS,MLS#: 20865070
Facts & features
Interior
Bedrooms & bathrooms
- Bedrooms: 4
- Bathrooms: 2
- Full bathrooms: 2
Primary bedroom
- Level: First
- Dimensions: 14 x 13
Bedroom
- Level: First
- Dimensions: 10 x 11
Bedroom
- Level: First
- Dimensions: 16 x 11
Bedroom
- Level: First
- Dimensions: 10 x 10
Dining room
- Level: First
- Dimensions: 8 x 10
Kitchen
- Level: First
- Dimensions: 13 x 13
Living room
- Level: First
- Dimensions: 15 x 15
Utility room
- Level: First
- Dimensions: 6 x 6
Heating
- Central
Cooling
- Central Air
Appliances
- Included: Dishwasher, Disposal, Gas Oven, Gas Range, Microwave
Features
- Kitchen Island, Open Floorplan, Walk-In Closet(s)
- Flooring: Carpet, Luxury Vinyl Plank
- Has basement: No
- Has fireplace: No
Interior area
- Total interior livable area: 1,800 sqft
Property
Parking
- Total spaces: 2
- Parking features: Door-Single
- Attached garage spaces: 2
Features
- Levels: One
- Stories: 1
- Pool features: None
Lot
- Size: 7,405 sqft
Details
- Parcel number: 446041
Construction
Type & style
- Home type: SingleFamily
- Architectural style: Detached
- Property subtype: Single Family Residence
Materials
- Frame
- Foundation: Slab
- Roof: Composition
Condition
- Year built: 2025
Utilities & green energy
- Sewer: Public Sewer
- Water: Public
- Utilities for property: Natural Gas Available, Sewer Available, Separate Meters, Water Available
Community & neighborhood
Community
- Community features: Sidewalks
Location
- Region: Van Alstyne
- Subdivision: Rolling Ridge
HOA & financial
HOA
- Has HOA: Yes
- HOA fee: $700 annually
- Services included: Association Management, Maintenance Grounds, Maintenance Structure
- Association name: INSIGHT ASSOCIATION MANAGEMENT
- Association phone: 214-494-6002
Price history
| Date | Event | Price |
|---|---|---|
| 6/30/2025 | Sold | -- |
Source: NTREIS #20865070 | ||
| 5/30/2025 | Pending sale | $324,225$180/sqft |
Source: NTREIS #20865070 | ||
| 5/15/2025 | Price change | $324,225+1.6%$180/sqft |
Source: NTREIS #20865070 | ||
| 5/9/2025 | Price change | $319,225-1.5%$177/sqft |
Source: NTREIS #20865070 | ||
| 4/23/2025 | Price change | $324,225-1.5%$180/sqft |
Source: | ||
Public tax history
| Year | Property taxes | Tax assessment |
|---|---|---|
| 2025 | -- | $225,268 +387.7% |
| 2024 | $1,029 -28.1% | $46,190 -28% |
| 2023 | $1,430 | $64,134 |
Find assessor info on the county website
Neighborhood: 75495
Nearby schools
GreatSchools rating
- 8/10John and Nelda Partin Elementary SchoolGrades: PK-5Distance: 3.1 mi
- 8/10Van Alstyne J High SchoolGrades: 6-8Distance: 1.2 mi
- 7/10Van Alstyne High SchoolGrades: 9-12Distance: 0.7 mi
Schools provided by the listing agent
- Elementary: Bob and Lola Sanford
- High: Van Alstyne
- District: Van Alstyne ISD
Source: NTREIS. This data may not be complete. We recommend contacting the local school district to confirm school assignments for this home.
Get a cash offer in 3 minutes
Find out how much your home could sell for in as little as 3 minutes with a no-obligation cash offer.
Estimated market value
$310,700
Get a cash offer in 3 minutes
Find out how much your home could sell for in as little as 3 minutes with a no-obligation cash offer.
Estimated market value
$310,700



