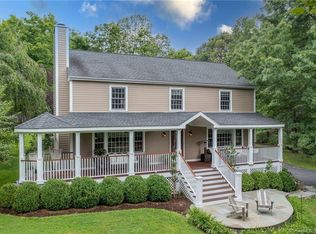REDUCED-INCREDIBLE VALUE - NEWLY REMODELED COLONIAL COUNTRY CHARMER-surrounded by exceptional natural beauty on almost 3 landscaped acrs. Foyer graciously introduces well-proportioned formal living & dining rooms, family rm & in-formal dining area separated by 2 way fireplace offering sensational views to an expansive stone terrace embracing rear w/an in-ground pool & out door fireplace, new Chef's kitchen w/stainless st appliances & laundry room. 2nd flr comprises master bedroom w/bath, walk-in closet & 3 additional bed rooms & full bath. Highlights incl finished walk-out lower level, splendidly scaled sun-filled rooms designed 4 harmonious flow for elegant & informal entertaining , circular drive, pvt setting, 3 car gar. New siding, flooring, paint, baths, kitchen, & more. Historic Ridgefield offers excellent schools & services, world-class dining from country inns to modern bistros & rec facilities. Handsome Main Street stretches over a mile lined w/stately homes, museums, churches, & shops. 1.20 mts to NYC. Sold As Is. CHECK OUT THE STUNNING ONLINE TOUR, FLOOR PLAN & AERIAL VIDEO ATTACHED TO LISTING.
This property is off market, which means it's not currently listed for sale or rent on Zillow. This may be different from what's available on other websites or public sources.
