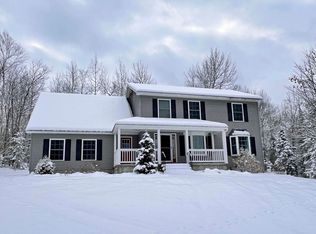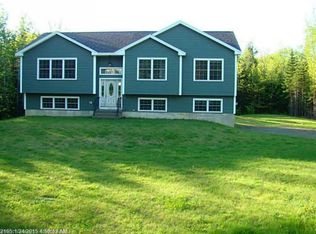Look no further than to this beautifully landscaped 5 bed 2.5 bath spacious colonial with over 3450 sqft of living space with potential to add additional rooms in the walk out basement that is heated and pre- plumbed for an additional bath awaiting your finishing touches. Located minutes to the center of Hermon and less than 10 miles to Bangor. The home boasts fine cabinetry with granite tops throughout the kitchen, baths and laundry room. Along with tile and hardwood throughout all the common areas and Stainmaster carpet in the bedrooms and bonus room makes for easy maintenance and longevity of your flooring. One could write for days with all the special options this home includes such as the oversized bath suite with the tile shower, soaker tub, massive amounts of storage space with the vanities and closets in every bathroom and bedroom. The epoxy coated floor in the 36 x 32 3 bay garage makes for a safe non slip surface allowing you to wash your toys or vehicles. Included in the garage is a hot and cold water hook up to make the detailing days simple and easy. With 8 heat pumps, gas fireplace and the Rinnai gas heater, each room is well zoned off to make for easily controlled heating and cooling. Seller recently added composite decking and a 45x60 fenced in area that could be used for your pets or possibly even a few of the neighborhood kids should you decide to utilize the space to open up a home based daycare facility. Come home and relax on your very own sunshine enveloped farmers porch and wave to all the neighbors strolling by for their daily walks or hide out out back and enjoy some fun exercise time on the in ground trampoline for some stress relief of that hectic day. Call today for your very own private showing.
This property is off market, which means it's not currently listed for sale or rent on Zillow. This may be different from what's available on other websites or public sources.


