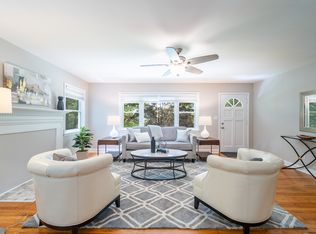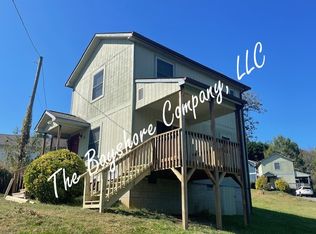Closed
$301,000
556 Riceville Rd, Asheville, NC 28805
3beds
1,243sqft
Manufactured Home
Built in 1993
0.51 Acres Lot
$292,400 Zestimate®
$242/sqft
$2,009 Estimated rent
Home value
$292,400
$266,000 - $319,000
$2,009/mo
Zestimate® history
Loading...
Owner options
Explore your selling options
What's special
Listed as a double wide, but functionally a house when you step inside, with new roof, windows, HVAC and siding, with everything solidly and tastefully updated so you can focus on the finer things in life. Great Eastside location near the VA and Blue Ridge Parkway, 11 minutes from downtown Asheville. Excellent summer views and epic winter views including Graybeard Mountain. Nice flat side yard for gardening or pets. Move right in and enjoy the east Asheville lifestyle!
Zillow last checked: 8 hours ago
Listing updated: June 03, 2025 at 11:01am
Listing Provided by:
Susan Ayers info@clickitrealty.com,
HomeZu
Bought with:
Shawn Lynch
RE/MAX Executive
Source: Canopy MLS as distributed by MLS GRID,MLS#: 4249977
Facts & features
Interior
Bedrooms & bathrooms
- Bedrooms: 3
- Bathrooms: 2
- Full bathrooms: 2
- Main level bedrooms: 3
Primary bedroom
- Features: Walk-In Closet(s)
- Level: Main
- Area: 167.96 Square Feet
- Dimensions: 12' 11" X 13' 0"
Bedroom s
- Level: Main
- Area: 137.92 Square Feet
- Dimensions: 10' 9" X 12' 10"
Bedroom s
- Level: Main
- Area: 106.19 Square Feet
- Dimensions: 11' 7" X 9' 2"
Bathroom full
- Level: Main
- Area: 42.82 Square Feet
- Dimensions: 4' 8" X 9' 2"
Dining room
- Level: Main
- Area: 67.11 Square Feet
- Dimensions: 7' 8" X 8' 9"
Kitchen
- Features: Open Floorplan, Storage
- Level: Main
- Area: 148.82 Square Feet
- Dimensions: 11' 10" X 12' 7"
Laundry
- Level: Main
- Area: 46.4 Square Feet
- Dimensions: 7' 4" X 6' 4"
Living room
- Features: Open Floorplan
- Level: Main
- Area: 253.2 Square Feet
- Dimensions: 15' 5" X 16' 5"
Heating
- Central, Electric, Heat Pump
Cooling
- Central Air, Electric
Appliances
- Included: Convection Oven, Dishwasher, Dryer, Electric Cooktop, Electric Oven, Electric Water Heater, Refrigerator, Washer/Dryer
- Laundry: Utility Room, Inside, Laundry Room, Main Level
Features
- Open Floorplan, Pantry, Walk-In Closet(s)
- Flooring: Bamboo, Tile, Other
- Has basement: No
Interior area
- Total structure area: 1,243
- Total interior livable area: 1,243 sqft
- Finished area above ground: 1,243
- Finished area below ground: 0
Property
Parking
- Parking features: Driveway, Parking Space(s)
- Has uncovered spaces: Yes
- Details: Generous flat parking
Accessibility
- Accessibility features: Two or More Access Exits, No Interior Steps
Features
- Levels: One
- Stories: 1
- Patio & porch: Deck, Front Porch
- Fencing: Partial,Privacy,Wood
- Has view: Yes
- View description: Long Range, Mountain(s), Winter
Lot
- Size: 0.51 Acres
- Features: Cleared, Green Area, Level, Open Lot
Details
- Parcel number: 966951420400000
- Zoning: R-1
- Special conditions: Standard
Construction
Type & style
- Home type: MobileManufactured
- Property subtype: Manufactured Home
Materials
- Wood
- Foundation: Crawl Space
- Roof: Metal
Condition
- New construction: No
- Year built: 1993
Utilities & green energy
- Sewer: Septic Installed
- Water: City
- Utilities for property: Electricity Connected, Underground Power Lines
Green energy
- Construction elements: Engineered Wood Products
Community & neighborhood
Security
- Security features: Smoke Detector(s)
Location
- Region: Asheville
- Subdivision: None
Other
Other facts
- Road surface type: Gravel
Price history
| Date | Event | Price |
|---|---|---|
| 6/3/2025 | Sold | $301,000+3.8%$242/sqft |
Source: | ||
| 4/28/2025 | Pending sale | $290,000$233/sqft |
Source: | ||
| 4/22/2025 | Listed for sale | $290,000+262.5%$233/sqft |
Source: | ||
| 5/11/2022 | Sold | $80,000$64/sqft |
Source: Public Record Report a problem | ||
| 7/13/2011 | Sold | $80,000-11%$64/sqft |
Source: Public Record Report a problem | ||
Public tax history
| Year | Property taxes | Tax assessment |
|---|---|---|
| 2025 | $685 +4.2% | $96,100 |
| 2024 | $657 +3% | $96,100 |
| 2023 | $638 +4.7% | $96,100 |
Find assessor info on the county website
Neighborhood: 28805
Nearby schools
GreatSchools rating
- 4/10Charles C Bell ElementaryGrades: PK-5Distance: 1 mi
- 8/10A C Reynolds MiddleGrades: 6-8Distance: 3.7 mi
- 7/10A C Reynolds HighGrades: PK,9-12Distance: 3.7 mi
Schools provided by the listing agent
- Elementary: Bell
- Middle: AC Reynolds
- High: AC Reynolds
Source: Canopy MLS as distributed by MLS GRID. This data may not be complete. We recommend contacting the local school district to confirm school assignments for this home.
Get a cash offer in 3 minutes
Find out how much your home could sell for in as little as 3 minutes with a no-obligation cash offer.
Estimated market value
$292,400
Get a cash offer in 3 minutes
Find out how much your home could sell for in as little as 3 minutes with a no-obligation cash offer.
Estimated market value
$292,400

