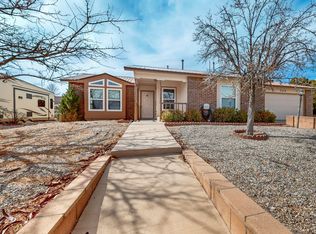Sold
Price Unknown
556 Pyrite Dr NE, Rio Rancho, NM 87124
2beds
1,545sqft
Single Family Residence
Built in 1987
0.26 Acres Lot
$320,800 Zestimate®
$--/sqft
$1,934 Estimated rent
Home value
$320,800
$289,000 - $356,000
$1,934/mo
Zestimate® history
Loading...
Owner options
Explore your selling options
What's special
Discover the charm of this 2-bedroom, 2-bath home with a bonus office in the Vista Hill neighborhood of Rio Rancho. The office can be converted into a 3rd bedroom for added flexibility. The home includes an oversized 2-car garage, providing ample space for vehicles and storage, along with an extended driveway that allows for three cars to park side by side. Enjoy the cozy fireplace and relax in the peaceful primary bedroom. The backyard offers panoramic views from Albuquerque to Santa Fe, including the Albuquerque International Balloon Fiesta. With an open floor plan, incredible views, and a spacious garage, this home is a unique opportunity in a sought-after neighborhood.
Zillow last checked: 8 hours ago
Listing updated: October 04, 2025 at 08:26pm
Listed by:
The Zimmer Team 505-250-7039,
RE/MAX ELEVATE
Bought with:
Erica D Turri, REC20231161
Weichert, Realtors Image
Source: SWMLS,MLS#: 1072197
Facts & features
Interior
Bedrooms & bathrooms
- Bedrooms: 2
- Bathrooms: 2
- Full bathrooms: 1
- 3/4 bathrooms: 1
Primary bedroom
- Level: Main
- Area: 268.2
- Dimensions: 18 x 14.9
Kitchen
- Level: Main
- Area: 337.12
- Dimensions: 17.2 x 19.6
Living room
- Level: Main
- Area: 369.66
- Dimensions: 20.2 x 18.3
Heating
- Natural Gas
Cooling
- ENERGY STAR Qualified Equipment, Refrigerated
Appliances
- Included: Convection Oven, Dryer, Dishwasher, Free-Standing Electric Range, Microwave, Refrigerator, Washer
- Laundry: Gas Dryer Hookup, Washer Hookup, Dryer Hookup, ElectricDryer Hookup
Features
- Attic, Bookcases, Ceiling Fan(s), Dual Sinks, Family/Dining Room, Home Office, Living/Dining Room, Multiple Living Areas, Main Level Primary, Pantry, Smart Camera(s)/Recording, Shower Only, Separate Shower, Cable TV, Central Vacuum
- Flooring: Carpet, Laminate
- Windows: Clad, Double Pane Windows, Insulated Windows, Metal, Sliding
- Has basement: No
- Number of fireplaces: 1
- Fireplace features: Wood Burning
Interior area
- Total structure area: 1,545
- Total interior livable area: 1,545 sqft
Property
Parking
- Total spaces: 2
- Parking features: Attached, Electricity, Garage, Garage Door Opener, Heated Garage, Oversized
- Attached garage spaces: 2
Features
- Levels: One
- Stories: 1
- Exterior features: Private Yard
- Fencing: Wall
- Has view: Yes
Lot
- Size: 0.26 Acres
- Features: Landscaped, Trees, Views
Details
- Additional structures: Shed(s)
- Parcel number: R116047
- Zoning description: R-1
Construction
Type & style
- Home type: SingleFamily
- Architectural style: Ranch
- Property subtype: Single Family Residence
Materials
- Brick, Brick Veneer, Frame, Stucco
- Roof: Shingle
Condition
- Resale
- New construction: No
- Year built: 1987
Details
- Builder name: Amrep
Utilities & green energy
- Electric: 220 Volts in Garage
- Sewer: Public Sewer
- Water: Public
- Utilities for property: Cable Available, Electricity Connected, Natural Gas Connected, Sewer Connected, Water Connected
Green energy
- Energy generation: None
Community & neighborhood
Location
- Region: Rio Rancho
Other
Other facts
- Listing terms: Cash,Conventional,FHA,VA Loan
- Road surface type: Paved
Price history
| Date | Event | Price |
|---|---|---|
| 11/21/2024 | Sold | -- |
Source: | ||
| 10/20/2024 | Pending sale | $325,000$210/sqft |
Source: | ||
| 10/10/2024 | Listed for sale | $325,000+58.5%$210/sqft |
Source: | ||
| 7/23/2020 | Sold | -- |
Source: | ||
| 6/15/2020 | Pending sale | $205,000$133/sqft |
Source: Coldwell Banker Legacy #969223 Report a problem | ||
Public tax history
| Year | Property taxes | Tax assessment |
|---|---|---|
| 2025 | $3,432 +28.2% | $98,346 +22.5% |
| 2024 | $2,677 +2.9% | $80,266 +3% |
| 2023 | $2,601 +2.2% | $77,928 +3% |
Find assessor info on the county website
Neighborhood: Vista Hills
Nearby schools
GreatSchools rating
- 7/10Ernest Stapleton Elementary SchoolGrades: K-5Distance: 1.8 mi
- 7/10Rio Rancho Middle SchoolGrades: 6-8Distance: 1.1 mi
- 7/10Rio Rancho High SchoolGrades: 9-12Distance: 1.6 mi
Get a cash offer in 3 minutes
Find out how much your home could sell for in as little as 3 minutes with a no-obligation cash offer.
Estimated market value$320,800
Get a cash offer in 3 minutes
Find out how much your home could sell for in as little as 3 minutes with a no-obligation cash offer.
Estimated market value
$320,800
