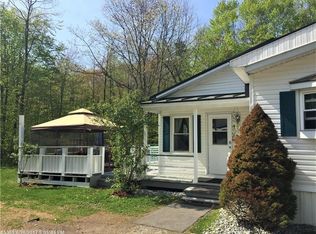Closed
$445,000
556 Pownal Road, Auburn, ME 04210
3beds
1,848sqft
Single Family Residence
Built in 1985
5.36 Acres Lot
$-- Zestimate®
$241/sqft
$2,414 Estimated rent
Home value
Not available
Estimated sales range
Not available
$2,414/mo
Zestimate® history
Loading...
Owner options
Explore your selling options
What's special
Your natural retreat awaits. Just five minutes from I-95, set thoughtfully off the road on over five acres of wooded old farm land with the stone wall as a reminder of prior times, this home is the perfect mix of proximity to urban amenities with the benefits of a rural setting. This three bedroom, two bathroom saltbox has been attentively maintained and updated by its original owner who had it built in 1985 with 2x6 exterior construction. Additional space is provided by the 1,000 square foot wrap around deck and four car attached garage with plenty of storage above.
The first floor encompasses a high-ceilinged, wide open living and dining room, a full bath with laundry hookups, a bedroom, and a recently renovated kitchen with Dekton countertops. The second floor consists of the primary bedroom, another full bath and the third bedroom.
Enjoy watching the wildlife from the deck, tending the gardens in the yard, or just take in the peaceful surroundings of 556 Pownal Road.
Zillow last checked: 8 hours ago
Listing updated: January 15, 2025 at 07:09pm
Listed by:
RE/MAX Riverside 207-406-0063
Bought with:
Keller Williams Realty
Source: Maine Listings,MLS#: 1573333
Facts & features
Interior
Bedrooms & bathrooms
- Bedrooms: 3
- Bathrooms: 2
- Full bathrooms: 2
Bedroom 1
- Features: Closet
- Level: First
- Area: 133.13 Square Feet
- Dimensions: 11.33 x 11.75
Bedroom 2
- Features: Closet
- Level: Second
- Area: 134.03 Square Feet
- Dimensions: 11.33 x 11.83
Bedroom 3
- Features: Closet
- Level: Second
- Area: 162.36 Square Feet
- Dimensions: 11.33 x 14.33
Great room
- Features: Heat Stove, Vaulted Ceiling(s)
- Level: First
- Area: 533.22 Square Feet
- Dimensions: 34.58 x 15.42
Kitchen
- Features: Eat-in Kitchen
- Level: First
- Area: 169.52 Square Feet
- Dimensions: 11.83 x 14.33
Heating
- Baseboard, Heat Pump, Hot Water, Zoned, Stove
Cooling
- Heat Pump
Appliances
- Included: Dishwasher, Microwave, Electric Range, Refrigerator, Other
Features
- 1st Floor Bedroom, Bathtub, Pantry, Shower, Storage
- Flooring: Carpet, Laminate, Tile
- Windows: Double Pane Windows
- Basement: Interior Entry,Full,Unfinished
- Number of fireplaces: 1
Interior area
- Total structure area: 1,848
- Total interior livable area: 1,848 sqft
- Finished area above ground: 1,848
- Finished area below ground: 0
Property
Parking
- Total spaces: 4
- Parking features: Reclaimed, 5 - 10 Spaces, Garage Door Opener, Storage
- Attached garage spaces: 4
Features
- Patio & porch: Deck
- Has view: Yes
- View description: Fields, Trees/Woods
Lot
- Size: 5.36 Acres
- Features: Near Golf Course, Near Shopping, Near Turnpike/Interstate, Near Town, Rural, Wooded
Details
- Parcel number: AUBNM111L060
- Zoning: rural res
- Other equipment: Cable, Central Vacuum, Generator, Internet Access Available
Construction
Type & style
- Home type: SingleFamily
- Architectural style: Saltbox
- Property subtype: Single Family Residence
Materials
- Wood Frame, Wood Siding
- Roof: Metal
Condition
- Year built: 1985
Utilities & green energy
- Electric: Circuit Breakers, Generator Hookup
- Sewer: Private Sewer, Septic Design Available
- Water: Private, Well
- Utilities for property: Utilities On
Green energy
- Energy efficient items: Ceiling Fans
Community & neighborhood
Location
- Region: Auburn
Other
Other facts
- Road surface type: Paved
Price history
| Date | Event | Price |
|---|---|---|
| 11/30/2023 | Sold | $445,000$241/sqft |
Source: | ||
| 11/30/2023 | Pending sale | $445,000$241/sqft |
Source: | ||
| 10/17/2023 | Contingent | $445,000$241/sqft |
Source: | ||
| 9/28/2023 | Listed for sale | $445,000$241/sqft |
Source: | ||
Public tax history
| Year | Property taxes | Tax assessment |
|---|---|---|
| 2024 | $5,896 +9.9% | $265,000 +12.3% |
| 2023 | $5,367 | $235,900 |
| 2022 | $5,367 +14.9% | $235,900 +20.4% |
Find assessor info on the county website
Neighborhood: 04210
Nearby schools
GreatSchools rating
- 4/10Walton SchoolGrades: PK-6Distance: 3.7 mi
- 4/10Auburn Middle SchoolGrades: 7-8Distance: 4.6 mi
- 4/10Edward Little High SchoolGrades: 9-12Distance: 4.4 mi
Get pre-qualified for a loan
At Zillow Home Loans, we can pre-qualify you in as little as 5 minutes with no impact to your credit score.An equal housing lender. NMLS #10287.
