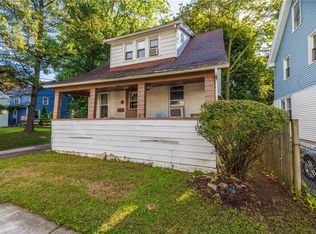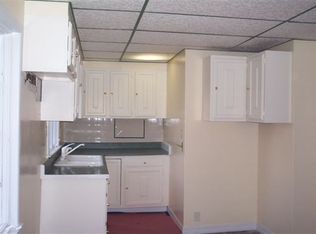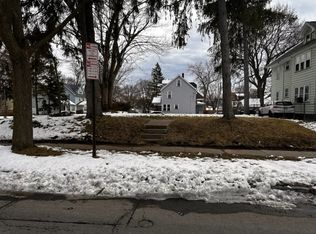Closed
$160,000
556 Post Ave, Rochester, NY 14619
3beds
1,428sqft
Single Family Residence
Built in 1930
4,373.42 Square Feet Lot
$170,400 Zestimate®
$112/sqft
$1,780 Estimated rent
Maximize your home sale
Get more eyes on your listing so you can sell faster and for more.
Home value
$170,400
$157,000 - $186,000
$1,780/mo
Zestimate® history
Loading...
Owner options
Explore your selling options
What's special
A Must See!! Convenient to Everything! Newly renovated throughout. All new flooring, paint, light fixtures, eat-in kitchen, new cabinets, brand new appliances (stainless) side by side fridge w/water & ice. Bath with bar height vanity with marble top matte black fixtures. 3 spacious bedrooms, with built-ins and large closets, fireplaced great room, den & dining area. Additional square footage reflected is for a porch. They used to be open and seasonal, which is now enclosed and year round. Tear off roof 2023, furnace 2023, central air, Thermopane windows, glass block windows in basement, double lot, vinyl sided & turn around driveway.
Zillow last checked: 8 hours ago
Listing updated: December 03, 2024 at 12:42pm
Listed by:
Jacquelyn D. Cannan 585-785-2000,
Hunt Real Estate ERA/Columbus
Bought with:
Marilyn R. Schutte, 40SC0235069
Howard Hanna
Source: NYSAMLSs,MLS#: R1566898 Originating MLS: Rochester
Originating MLS: Rochester
Facts & features
Interior
Bedrooms & bathrooms
- Bedrooms: 3
- Bathrooms: 1
- Full bathrooms: 1
Heating
- Gas, Forced Air
Cooling
- Central Air
Appliances
- Included: Dishwasher, Free-Standing Range, Gas Water Heater, Microwave, Oven, Refrigerator
- Laundry: In Basement
Features
- Ceiling Fan(s), Cathedral Ceiling(s), Den, Entrance Foyer, Eat-in Kitchen, Great Room, Home Office, Programmable Thermostat
- Flooring: Carpet, Ceramic Tile, Luxury Vinyl, Varies
- Windows: Thermal Windows
- Basement: Full
- Number of fireplaces: 1
Interior area
- Total structure area: 1,428
- Total interior livable area: 1,428 sqft
Property
Parking
- Parking features: No Garage, Driveway, Other
Features
- Levels: Two
- Stories: 2
- Exterior features: Concrete Driveway, Fence
- Fencing: Partial
Lot
- Size: 4,373 sqft
- Dimensions: 123 x 35
- Features: Corner Lot, Residential Lot
Details
- Parcel number: 26140013524000020340000000
- Special conditions: Standard
- Horses can be raised: Yes
- Horse amenities: Horses Allowed
Construction
Type & style
- Home type: SingleFamily
- Architectural style: Colonial,Two Story,Split Level
- Property subtype: Single Family Residence
Materials
- Aluminum Siding, Steel Siding, Vinyl Siding, Copper Plumbing, PEX Plumbing
- Foundation: Block
- Roof: Asphalt
Condition
- Resale
- Year built: 1930
Utilities & green energy
- Electric: Circuit Breakers
- Sewer: Connected
- Water: Connected, Public
- Utilities for property: Cable Available, High Speed Internet Available, Sewer Connected, Water Connected
Green energy
- Energy efficient items: Appliances, HVAC
Community & neighborhood
Location
- Region: Rochester
- Subdivision: F L Cushman
Other
Other facts
- Listing terms: Cash,Conventional,FHA,VA Loan
Price history
| Date | Event | Price |
|---|---|---|
| 10/31/2024 | Sold | $160,000+28%$112/sqft |
Source: | ||
| 10/11/2024 | Pending sale | $125,000$88/sqft |
Source: | ||
| 9/20/2024 | Listed for sale | $125,000+252.1%$88/sqft |
Source: | ||
| 9/1/1999 | Sold | $35,500$25/sqft |
Source: Public Record Report a problem | ||
Public tax history
| Year | Property taxes | Tax assessment |
|---|---|---|
| 2024 | -- | $113,700 +80.2% |
| 2023 | -- | $63,100 |
| 2022 | -- | $63,100 |
Find assessor info on the county website
Neighborhood: 19th Ward
Nearby schools
GreatSchools rating
- 3/10School 16 John Walton SpencerGrades: PK-6Distance: 0.4 mi
- 3/10Joseph C Wilson Foundation AcademyGrades: K-8Distance: 1 mi
- 6/10Rochester Early College International High SchoolGrades: 9-12Distance: 1 mi
Schools provided by the listing agent
- District: Rochester
Source: NYSAMLSs. This data may not be complete. We recommend contacting the local school district to confirm school assignments for this home.


