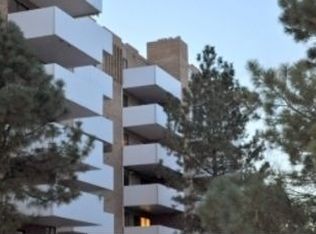Fully renovated within the past 3 years. Modern Kitchen, 3 Bathrooms, 7 Bedrooms, Living room, Hallways, As well, all the major utility equipment, e.g. High_end Evaporation Cooler, Furnace, Hot Water Heater, Washer, Dryer, Stove, Sprinkler system have been updated with brand new equipment. Also the roof was installed in 2014 and the Sewer line from the house to the main line was flushed clean as well as a protective liner installed to last for at least 30 years before it needs to be looked at. We also installed Radon mitigation system back in 2003 and it is running great still and should be good for another 20 years. So basically the place should be virtually maintenance free for the next at least several years. 2014 - New roof New garage door and opener system 2016 - Sewer - power washed line and put in liner from house to street Sprinkler – updated front yard manifold system 2017 - New kitchen - cabinets, Quartz countertops, vinyl laminate flooring, lights, sink and faucet, new garbage disposal, new GFCI outlets New hall bathroom – flooring, vanity, sink and toilet, lights, new GFCI outlets, new exhaust fan Painted upstairs hallway New evaporated cooler New furnace New water heater 2018 - Basement - new flooring throughout Laundry room - painted and put in ceiling, new GFCI outlets Bathroom downstairs – new flooring, vanity, toilet, lights, new GFCI outlets Family room - new cabinets and painted walls in, new GFCI outlets Back screen porch - new semi-private screens Master bathroom – New Kohler Choreograph Shower, flooring, toilet, shelving insert, vanity and lights, new GFCI outlets Master bedroom – new flooring, painted walls, new GFCI outlets Front two bedrooms – varnished hardwood floors, painted walls, put up crown molding and chair rails, new GFCI outlets Livingroom - varnished hardwood floors, painted walls, new GFCI outlets Sprinkler - updated back yard manifold system
This property is off market, which means it's not currently listed for sale or rent on Zillow. This may be different from what's available on other websites or public sources.

