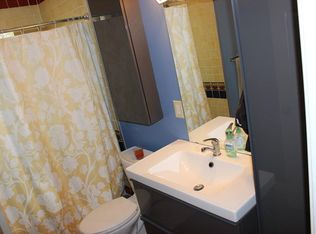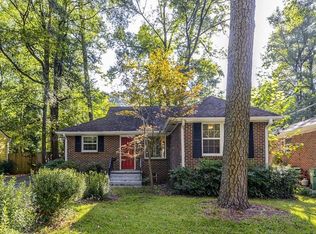Bright, open flow bungalow with lots of charm in hot East Lake neighborhood! This one feels larger than its square footage and features lots of seller upgrades including 2 year old roof, new hot water heater, new french-door SS fridge, updated interior and exterior lighting, etc. Cook and entertain from the brand new cooktop at the kitchen peninsula facing breakfast bar with pendant lighting and ample dining area with airy cathedral ceilings. True hardwoods run throughout, as well as craftsman doors and heavy trimwork, while picture window in living area lets lots of natural light flow through living space. Master bedroom has room for a king bed and features Elfa custom closet and ensuite bathroom with double vanity, separate tiled shower and whirlpool tub. Relax in the privately fenced in spacious backyard with freshly built deck or stroll to neighborhood Buena Vista Lake. Two additional bedrooms with built-in closets and nicely updated guest bathroom make this the perfect space to call home!
This property is off market, which means it's not currently listed for sale or rent on Zillow. This may be different from what's available on other websites or public sources.

