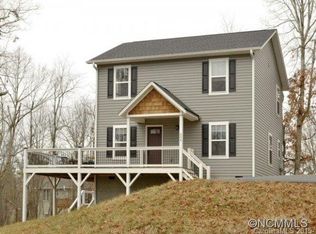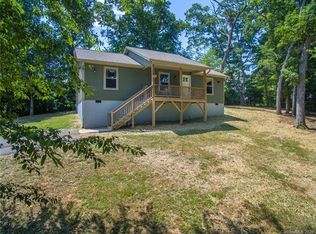Closed
$345,000
556 Old State Highway 20, Alexander, NC 28701
3beds
1,336sqft
Single Family Residence
Built in 2012
0.67 Acres Lot
$386,200 Zestimate®
$258/sqft
$1,979 Estimated rent
Home value
$386,200
$367,000 - $406,000
$1,979/mo
Zestimate® history
Loading...
Owner options
Explore your selling options
What's special
Move-in ready well-maintained home with large yard and cool red barn on .66acres 15min to downtown AVL. Main level is open and bright with beautiful hardwood floors, eat-in kitchen (lots of cabinetry) stainless appliances, greatroom and easy flow to large wrap around deck. Also on the main is the lovely large primary bedroom complete with dual vanity and walk-in closet. Two additional bedrooms upstairs, loft area and shared second full bath with tile floor. Property includes separate parcel (0.17 acre) with 960sq barn for hobbies, storage or more. Easy access to all things Asheville yet living in the country! Don't let the address fool you: this is not a big highway, it's a state maintained country road - adjacent to Alexander Farms Lane (different subdivision - same developer). Seller unsure of fireplace condition/operation. Owner found love out of state!
Zillow last checked: 8 hours ago
Listing updated: January 22, 2023 at 11:24am
Listing Provided by:
Cindy Ward caward@weavervillerealty.net,
Weaverville Realty
Bought with:
Natalie Shaw
Nest Realty Asheville
Source: Canopy MLS as distributed by MLS GRID,MLS#: 3880741
Facts & features
Interior
Bedrooms & bathrooms
- Bedrooms: 3
- Bathrooms: 2
- Full bathrooms: 2
- Main level bedrooms: 1
Primary bedroom
- Level: Main
Bedroom s
- Level: Upper
Bathroom full
- Level: Upper
Bathroom full
- Level: Main
Dining area
- Level: Main
Great room
- Level: Main
Kitchen
- Level: Main
Laundry
- Level: Upper
Loft
- Level: Upper
Heating
- Central, Heat Pump
Cooling
- Ceiling Fan(s), Heat Pump
Appliances
- Included: Dishwasher, Dryer, Electric Oven, Electric Range, Electric Water Heater, Microwave, Refrigerator, Washer
- Laundry: Laundry Closet, Upper Level
Features
- Breakfast Bar, Cathedral Ceiling(s), Kitchen Island, Open Floorplan, Vaulted Ceiling(s)(s), Walk-In Closet(s)
- Flooring: Carpet, Tile, Wood
Interior area
- Total structure area: 1,336
- Total interior livable area: 1,336 sqft
- Finished area above ground: 1,336
- Finished area below ground: 0
Property
Parking
- Total spaces: 3
- Parking features: Driveway, Parking Space(s), Shared Driveway
- Uncovered spaces: 3
- Details: (Parking Spaces: 3)
Features
- Levels: Two
- Stories: 2
- Patio & porch: Deck, Front Porch, Porch, Side Porch, Wrap Around
- Fencing: Fenced
- Has view: Yes
- View description: Winter
Lot
- Size: 0.67 Acres
- Dimensions: 0.66 ac
- Features: Cleared, Paved, Private, Sloped, Wooded, Other - See Remarks
Details
- Additional structures: Barn(s), Outbuilding
- Additional parcels included: 9711-57-5168
- Parcel number: 971157415500000
- Zoning: OU
- Special conditions: Standard
Construction
Type & style
- Home type: SingleFamily
- Architectural style: Contemporary
- Property subtype: Single Family Residence
Materials
- Cedar Shake, Vinyl, Wood
- Foundation: Crawl Space
- Roof: Shingle
Condition
- New construction: No
- Year built: 2012
Utilities & green energy
- Sewer: Septic Installed
- Water: Well
- Utilities for property: Cable Available, Wired Internet Available
Community & neighborhood
Location
- Region: Alexander
- Subdivision: Alexander Meadows
Other
Other facts
- Listing terms: Cash,Conventional,Exchange,FHA,USDA Loan,VA Loan
- Road surface type: Asphalt, Paved
Price history
| Date | Event | Price |
|---|---|---|
| 1/20/2023 | Sold | $345,000-2.8%$258/sqft |
Source: | ||
| 1/17/2023 | Pending sale | $354,900$266/sqft |
Source: | ||
| 12/23/2022 | Contingent | $354,900$266/sqft |
Source: | ||
| 11/21/2022 | Price change | $354,900-1.1%$266/sqft |
Source: | ||
| 11/17/2022 | Price change | $359,000-2.7%$269/sqft |
Source: | ||
Public tax history
| Year | Property taxes | Tax assessment |
|---|---|---|
| 2024 | $1,760 +2.7% | $237,900 |
| 2023 | $1,713 +8.6% | $237,900 -0.4% |
| 2022 | $1,577 | $238,900 |
Find assessor info on the county website
Neighborhood: 28701
Nearby schools
GreatSchools rating
- 1/10Eblen Intermediate SchoolGrades: 5-6Distance: 3.7 mi
- 6/10Clyde A Erwin Middle SchoolGrades: 7-8Distance: 3.6 mi
- 3/10Clyde A Erwin HighGrades: PK,9-12Distance: 3.6 mi
Schools provided by the listing agent
- Elementary: West Buncombe/Eblen
- Middle: Clyde A Erwin
- High: Clyde A Erwin
Source: Canopy MLS as distributed by MLS GRID. This data may not be complete. We recommend contacting the local school district to confirm school assignments for this home.

Get pre-qualified for a loan
At Zillow Home Loans, we can pre-qualify you in as little as 5 minutes with no impact to your credit score.An equal housing lender. NMLS #10287.

