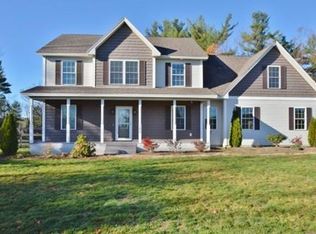Sold for $450,000
$450,000
556 New Ipswich Rd, Ashby, MA 01431
4beds
1,957sqft
Single Family Residence
Built in 1964
1.05 Acres Lot
$491,400 Zestimate®
$230/sqft
$4,202 Estimated rent
Home value
$491,400
$467,000 - $516,000
$4,202/mo
Zestimate® history
Loading...
Owner options
Explore your selling options
What's special
OPEN HOUSE CANCELLED - Offers due 3/17 at 6 pm - Looking for a peaceful and sustainable living in the heart of nature? Look no further than this charming cape-style home in the rural town of Ashby. This home is the perfect place to escape from the hustle and bustle of city life. And with its energy-efficient solar panels, you can enjoy all the comforts of modern living without sacrificing your commitment to the environment. Inside, you'll find a beautifully updated home. Kitchen with ample cabinet & counter space & dining area to the spacious and comfortable living room or 3-season porch perfect for entertaining or simply relaxing after a long day. First floor bedroom option as well as separate office & full bath complete the main floor. 2 large bedrooms & remodeled full bath upstairs. 2-car garage for tandem parking & plenty of storage area in the basement. Enjoy sitting at the fire pit area in the summer. Close to the state park for swimming or hiking at Mt Watatic.
Zillow last checked: 8 hours ago
Listing updated: April 27, 2023 at 11:20am
Listed by:
Lana Kopsala 978-855-9112,
Coldwell Banker Realty - Leominster 978-840-4014
Bought with:
Blood Team
Keller Williams Realty - Merrimack
Source: MLS PIN,MLS#: 73086944
Facts & features
Interior
Bedrooms & bathrooms
- Bedrooms: 4
- Bathrooms: 2
- Full bathrooms: 2
Primary bedroom
- Features: Flooring - Wood, Attic Access, Closet - Double
- Level: Second
Bedroom 2
- Features: Flooring - Wood, Closet - Double
- Level: First
Bedroom 3
- Features: Flooring - Wood, Attic Access
- Level: Second
Primary bathroom
- Features: No
Bathroom 1
- Features: Bathroom - Full, Bathroom - With Tub & Shower, Flooring - Vinyl, Wainscoting
- Level: First
Bathroom 2
- Features: Bathroom - Full, Bathroom - With Tub & Shower, Closet - Linen, Flooring - Stone/Ceramic Tile, Remodeled
- Level: Second
Dining room
- Features: Ceiling Fan(s), Flooring - Hardwood
- Level: First
Kitchen
- Features: Flooring - Vinyl, Pantry, Peninsula
- Level: First
Living room
- Features: Ceiling Fan(s), Flooring - Wood, Window(s) - Bay/Bow/Box
- Level: First
Office
- Features: Flooring - Wood
- Level: First
Heating
- Baseboard, Oil
Cooling
- None
Appliances
- Included: Electric Water Heater, Water Heater, Range, Dishwasher, Refrigerator, Washer, Dryer
- Laundry: Flooring - Wood, First Floor
Features
- Office
- Flooring: Flooring - Wood
- Windows: Screens
- Basement: Full,Interior Entry,Concrete
- Number of fireplaces: 1
- Fireplace features: Living Room
Interior area
- Total structure area: 1,957
- Total interior livable area: 1,957 sqft
Property
Parking
- Total spaces: 7
- Parking features: Under, Garage Door Opener, Paved Drive, Off Street, Paved
- Attached garage spaces: 2
- Uncovered spaces: 5
Features
- Patio & porch: Screened, Deck - Wood
- Exterior features: Porch - Screened, Deck - Wood, Rain Gutters, Storage, Screens
- Waterfront features: Lake/Pond, 1 to 2 Mile To Beach, Beach Ownership(Public)
Lot
- Size: 1.05 Acres
- Features: Cleared, Gentle Sloping
Details
- Parcel number: M:006.0 B:0021 L:0000.0,336640
- Zoning: RA
Construction
Type & style
- Home type: SingleFamily
- Architectural style: Cape
- Property subtype: Single Family Residence
Materials
- Frame
- Foundation: Concrete Perimeter
- Roof: Shingle
Condition
- Year built: 1964
Utilities & green energy
- Electric: Circuit Breakers
- Sewer: Private Sewer
- Water: Private
Community & neighborhood
Location
- Region: Ashby
Other
Other facts
- Road surface type: Paved
Price history
| Date | Event | Price |
|---|---|---|
| 4/27/2023 | Sold | $450,000+16.1%$230/sqft |
Source: MLS PIN #73086944 Report a problem | ||
| 3/13/2023 | Listed for sale | $387,500+40.9%$198/sqft |
Source: MLS PIN #73086944 Report a problem | ||
| 11/9/2017 | Sold | $275,000-1.8%$141/sqft |
Source: Public Record Report a problem | ||
| 9/20/2017 | Price change | $279,900-2.1%$143/sqft |
Source: Ready RE, LLC #72217433 Report a problem | ||
| 9/14/2017 | Price change | $285,900-1.4%$146/sqft |
Source: Ready RE, LLC #72217433 Report a problem | ||
Public tax history
| Year | Property taxes | Tax assessment |
|---|---|---|
| 2025 | $6,525 +3.2% | $428,400 +5.2% |
| 2024 | $6,325 +23.8% | $407,300 +30.9% |
| 2023 | $5,110 +10.6% | $311,200 +19.1% |
Find assessor info on the county website
Neighborhood: 01431
Nearby schools
GreatSchools rating
- 6/10Ashby Elementary SchoolGrades: K-4Distance: 0.9 mi
- 4/10Hawthorne Brook Middle SchoolGrades: 5-8Distance: 6.1 mi
- 8/10North Middlesex Regional High SchoolGrades: 9-12Distance: 8.5 mi
Get a cash offer in 3 minutes
Find out how much your home could sell for in as little as 3 minutes with a no-obligation cash offer.
Estimated market value$491,400
Get a cash offer in 3 minutes
Find out how much your home could sell for in as little as 3 minutes with a no-obligation cash offer.
Estimated market value
$491,400
