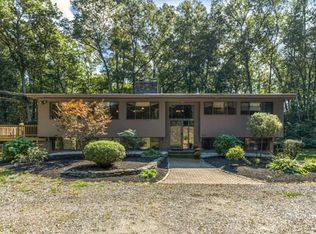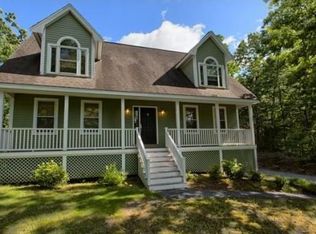Sold for $661,000 on 06/06/23
$661,000
556 Lowell Rd, Groton, MA 01450
3beds
1,512sqft
Single Family Residence
Built in 1969
2.34 Acres Lot
$711,700 Zestimate®
$437/sqft
$3,683 Estimated rent
Home value
$711,700
$676,000 - $754,000
$3,683/mo
Zestimate® history
Loading...
Owner options
Explore your selling options
What's special
One of a Kind! Open Plan Mid Century Modern Deck House with Inspired Architectural Features you don’t see too often. Lots of Natural Light. First Floor has Half Vaulted Ceilings, A country Kitchen, Dining Room, Spacious Living Room with access to the Wrap around Deck overlooking the Private Back yard. The Master Suite has access to the Deck for your morning coffee. Guest room overlooks the Expansive Roof Deck. The Third Bedroom and Guest Bath complete the First Floor. The Basement could be reconfigured into an in-law . There is a Kitchen/Living room combo with lots of Natural Light and an additional room being used as a Study and Full Bath. The Laundry/Mud room has a Fireplace. The 3 Car Garage has a pit to work on your toys. Nestled back from the road with plenty of parking for those gatherings. Nearby Groton's Quaint & Vibrant downtown with renowned Restaurants, Golf Course, Rail Trail, Conservation land and Boutique Shopping. Great Commuter Location!!!
Zillow last checked: 8 hours ago
Listing updated: June 06, 2023 at 08:10pm
Listed by:
Sadie Guichard 978-302-3729,
EXIT Assurance Realty 978-448-6800
Bought with:
Jonathan Nichols
Coldwell Banker Realty - Framingham
Source: MLS PIN,MLS#: 73091393
Facts & features
Interior
Bedrooms & bathrooms
- Bedrooms: 3
- Bathrooms: 3
- Full bathrooms: 3
Primary bedroom
- Features: Bathroom - Full, Closet, Flooring - Hardwood, Window(s) - Picture, Deck - Exterior, Exterior Access, Slider, Half Vaulted Ceiling(s)
- Level: First
- Area: 187
- Dimensions: 17 x 11
Bedroom 2
- Features: Skylight, Closet, Flooring - Hardwood, Deck - Exterior, Exterior Access, Lighting - Overhead, Half Vaulted Ceiling(s)
- Level: First
- Area: 140
- Dimensions: 14 x 10
Bedroom 3
- Features: Closet, Flooring - Hardwood
- Level: First
- Area: 110
- Dimensions: 11 x 10
Primary bathroom
- Features: Yes
Bathroom 1
- Features: Bathroom - Full, Bathroom - Tiled With Tub & Shower, Skylight, Flooring - Stone/Ceramic Tile, Half Vaulted Ceiling(s)
- Level: First
- Area: 72
- Dimensions: 9 x 8
Bathroom 2
- Features: Bathroom - Full, Bathroom - Tiled With Tub & Shower, Skylight, Flooring - Stone/Ceramic Tile, Half Vaulted Ceiling(s)
- Level: First
- Area: 45
- Dimensions: 9 x 5
Bathroom 3
- Features: Bathroom - Full, Flooring - Stone/Ceramic Tile
- Level: Basement
- Area: 50
- Dimensions: 10 x 5
Dining room
- Features: Flooring - Wood, Half Vaulted Ceiling(s)
- Level: First
- Area: 154
- Dimensions: 14 x 11
Kitchen
- Features: Skylight, Flooring - Hardwood, Window(s) - Picture, Lighting - Overhead, Half Vaulted Ceiling(s)
- Level: First
- Area: 168
- Dimensions: 14 x 12
Living room
- Features: Flooring - Hardwood, Window(s) - Picture, Deck - Exterior, Exterior Access, Slider, Lighting - Overhead, Half Vaulted Ceiling(s)
- Level: Main,First
- Area: 364
- Dimensions: 26 x 14
Office
- Features: Closet, Flooring - Wall to Wall Carpet
- Level: Basement
- Area: 182
- Dimensions: 14 x 13
Heating
- Heat Pump, Wood Stove
Cooling
- Heat Pump
Appliances
- Laundry: Fireplace, Electric Dryer Hookup, Exterior Access, Washer Hookup, In Basement, Gas Dryer Hookup
Features
- Closet, Dining Area, Country Kitchen, Slider, Lighting - Overhead, Home Office, Living/Dining Rm Combo
- Flooring: Wood, Tile, Carpet, Brick, Flooring - Wall to Wall Carpet
- Basement: Full,Partially Finished,Walk-Out Access,Interior Entry,Garage Access
- Number of fireplaces: 1
Interior area
- Total structure area: 1,512
- Total interior livable area: 1,512 sqft
Property
Parking
- Total spaces: 14
- Parking features: Attached, Garage Door Opener, Storage, Workshop in Garage, Garage Faces Side, Off Street, Paved, Unpaved
- Attached garage spaces: 3
- Uncovered spaces: 11
Features
- Patio & porch: Deck - Roof, Deck - Wood
- Exterior features: Deck - Roof, Deck - Wood, Rain Gutters
- Waterfront features: Lake/Pond, 1 to 2 Mile To Beach
Lot
- Size: 2.34 Acres
- Features: Wooded
Details
- Additional structures: Workshop
- Parcel number: 4304151
- Zoning: RA
Construction
Type & style
- Home type: SingleFamily
- Architectural style: Raised Ranch
- Property subtype: Single Family Residence
Materials
- Frame
- Foundation: Concrete Perimeter
- Roof: Rubber
Condition
- Year built: 1969
Utilities & green energy
- Electric: 200+ Amp Service
- Sewer: Private Sewer
- Water: Public
- Utilities for property: for Electric Range, for Gas Dryer, Washer Hookup
Community & neighborhood
Community
- Community features: Shopping, Pool, Tennis Court(s), Park, Walk/Jog Trails, Stable(s), Golf, Bike Path, Private School, Public School
Location
- Region: Groton
Price history
| Date | Event | Price |
|---|---|---|
| 6/6/2023 | Sold | $661,000+1.8%$437/sqft |
Source: MLS PIN #73091393 Report a problem | ||
| 5/1/2023 | Pending sale | $649,500$430/sqft |
Source: | ||
| 4/18/2023 | Contingent | $649,500$430/sqft |
Source: MLS PIN #73091393 Report a problem | ||
| 4/12/2023 | Listed for sale | $649,500$430/sqft |
Source: MLS PIN #73091393 Report a problem | ||
Public tax history
| Year | Property taxes | Tax assessment |
|---|---|---|
| 2025 | $9,575 +20.5% | $627,900 +19.3% |
| 2024 | $7,945 +5.3% | $526,500 +9.2% |
| 2023 | $7,543 +5.1% | $482,300 +15.5% |
Find assessor info on the county website
Neighborhood: 01450
Nearby schools
GreatSchools rating
- 6/10Florence Roche SchoolGrades: K-4Distance: 2.5 mi
- 6/10Groton Dunstable Regional Middle SchoolGrades: 5-8Distance: 2.5 mi
- 10/10Groton-Dunstable Regional High SchoolGrades: 9-12Distance: 2.8 mi
Schools provided by the listing agent
- Elementary: Florence Roche
- Middle: Gdrms
- High: Gdrhs
Source: MLS PIN. This data may not be complete. We recommend contacting the local school district to confirm school assignments for this home.
Get a cash offer in 3 minutes
Find out how much your home could sell for in as little as 3 minutes with a no-obligation cash offer.
Estimated market value
$711,700
Get a cash offer in 3 minutes
Find out how much your home could sell for in as little as 3 minutes with a no-obligation cash offer.
Estimated market value
$711,700

