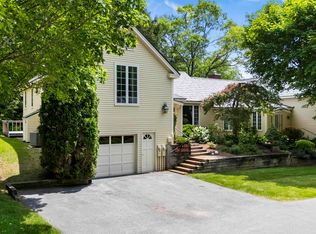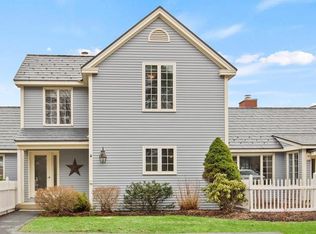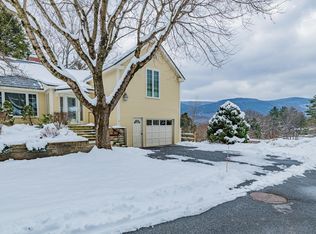Closed
Listed by:
Carol O'Connor,
Four Seasons Sotheby's Int'l Realty 802-362-4551
Bought with: Four Seasons Sotheby's Int'l Realty
$936,500
556 Longview Drive, Manchester, VT 05254
4beds
3,030sqft
Single Family Residence
Built in 1977
2.3 Acres Lot
$960,100 Zestimate®
$309/sqft
$5,580 Estimated rent
Home value
$960,100
Estimated sales range
Not available
$5,580/mo
Zestimate® history
Loading...
Owner options
Explore your selling options
What's special
Charming Cape on Longview Drive. Nestled on a serene 2.3+/- acre lot, this Cape Cod-style home offers a perfect blend of timeless elegance and modern comfort. Boasting four spacious bedrooms and three full baths, this lovingly maintained residence has been cherished by its original owners for the past 47 years. Enjoy the tranquility of a close-to-town neighborhood, while relishing the expansive mountain views from the covered front porch. The main floor features a primary suite, complete with a cozy sitting room, providing a private retreat within your home. A second main floor bedroom and bath ensures a room for that guest who may have an issue with stairs. Host memorable dinners in the formal dining room, perfect for entertaining family and friends. Then relax in the inviting living room or gather in the family room, which boasts a charming woodburning fireplace, ideal for snowy evenings. The eat-in country kitchen offers a warm and welcoming space for everyday meals, with room for cooking and dining. Upstairs you will find two spacious bedrooms and a full bath. The large lawn provides plenty of space for outdoor activities, gardening, or simply soaking in the natural beauty of the surroundings. This home is a rare find, combining both privacy and easy access to all area amenities. Schedule a private tour and experience the magic of this Longview Drive gem for yourself! All measurements approximate.
Zillow last checked: 8 hours ago
Listing updated: September 17, 2024 at 08:59am
Listed by:
Carol O'Connor,
Four Seasons Sotheby's Int'l Realty 802-362-4551
Bought with:
Adrienne Sherwood
Four Seasons Sotheby's Int'l Realty
Source: PrimeMLS,MLS#: 5003469
Facts & features
Interior
Bedrooms & bathrooms
- Bedrooms: 4
- Bathrooms: 3
- Full bathrooms: 2
- 3/4 bathrooms: 1
Heating
- Oil, Baseboard, Hot Water
Cooling
- None
Appliances
- Included: Down Draft Cooktop, Dishwasher, Dryer, Microwave, Electric Range, Refrigerator, Washer, Electric Water Heater, Owned Water Heater, Exhaust Fan
- Laundry: 1st Floor Laundry
Features
- Central Vacuum, Ceiling Fan(s), Dining Area, Kitchen/Dining, Primary BR w/ BA, Natural Light, Natural Woodwork, Walk-In Closet(s)
- Flooring: Carpet, Hardwood, Laminate, Slate/Stone
- Basement: Concrete,Full,Interior Entry
- Has fireplace: Yes
- Fireplace features: Wood Burning
Interior area
- Total structure area: 4,934
- Total interior livable area: 3,030 sqft
- Finished area above ground: 3,030
- Finished area below ground: 0
Property
Parking
- Total spaces: 2
- Parking features: Crushed Stone, Driveway, Garage
- Garage spaces: 2
- Has uncovered spaces: Yes
Accessibility
- Accessibility features: 1st Floor Full Bathroom, 1st Floor Hrd Surfce Flr, Bathroom w/Step-in Shower, Bathroom w/Tub, 1st Floor Laundry
Features
- Levels: Two
- Stories: 2
- Patio & porch: Porch, Covered Porch
- Exterior features: Deck, Garden
- Has spa: Yes
- Spa features: Bath
- Has view: Yes
- View description: Mountain(s)
- Frontage length: Road frontage: 156
Lot
- Size: 2.30 Acres
- Features: Country Setting, Landscaped
Details
- Zoning description: Residential
Construction
Type & style
- Home type: SingleFamily
- Architectural style: Cape
- Property subtype: Single Family Residence
Materials
- Wood Frame
- Foundation: Concrete
- Roof: Asphalt Shingle
Condition
- New construction: No
- Year built: 1977
Utilities & green energy
- Electric: Circuit Breakers
- Sewer: Private Sewer, Septic Tank
- Utilities for property: Phone, Cable at Site, Fiber Optic Internt Avail
Community & neighborhood
Security
- Security features: Smoke Detector(s)
Location
- Region: Manchester
Price history
| Date | Event | Price |
|---|---|---|
| 9/16/2024 | Sold | $936,500-5.9%$309/sqft |
Source: | ||
| 8/5/2024 | Contingent | $995,000$328/sqft |
Source: | ||
| 7/3/2024 | Listed for sale | $995,000$328/sqft |
Source: | ||
Public tax history
Tax history is unavailable.
Neighborhood: 05254
Nearby schools
GreatSchools rating
- 4/10Manchester Elementary/Middle SchoolGrades: PK-8Distance: 0.9 mi
- NABurr & Burton AcademyGrades: 9-12Distance: 0.9 mi
Schools provided by the listing agent
- Elementary: Manchester Elem/Middle School
- Middle: Manchester Elementary& Middle
- High: Burr and Burton Academy
- District: Bennington/Rutland
Source: PrimeMLS. This data may not be complete. We recommend contacting the local school district to confirm school assignments for this home.

Get pre-qualified for a loan
At Zillow Home Loans, we can pre-qualify you in as little as 5 minutes with no impact to your credit score.An equal housing lender. NMLS #10287.


