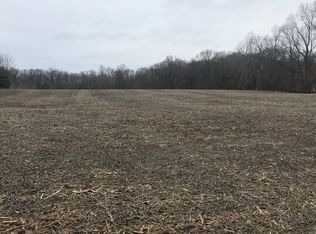Closed
$455,000
556 Indian Creek Camp Rd, Springville, IN 47462
3beds
2,038sqft
Single Family Residence
Built in 2004
29.55 Acres Lot
$497,100 Zestimate®
$--/sqft
$2,033 Estimated rent
Home value
$497,100
$467,000 - $532,000
$2,033/mo
Zestimate® history
Loading...
Owner options
Explore your selling options
What's special
Don't miss this 3 bedroom, 2.5 bath house situated on nearly 30 acres. The main level includes kitchen, dining room, living room, bedroom with ensuite bathroom, laundry, and additional 1/2 bath. Upstairs, there are 2 bedrooms and another full bathroom. Recent updates include new roof, flooring, and double entry doors (2023). Outside--the long driveway splits the property nearly straight down the middle, with both sides separately and completely fenced. There is a nice mix of tillable land and woodland. Within the perimeter fencing, there are additional smaller fenced areas or "pens" set up for horses or livestock and multiple water hydrants. Additional buildings include a detached 2-car garage (24x30), two (12x24) metal "lean-to" structures, and a large 45x60 pole barn/stable with horse stalls and large sliding doors. Must see!
Zillow last checked: 8 hours ago
Listing updated: February 27, 2024 at 09:31am
Listed by:
Paul Meyer Cell:812-277-5572,
Benish Real Estate Group
Bought with:
Zach Owens, RB17001642
Distinctive Realty
Source: IRMLS,MLS#: 202400659
Facts & features
Interior
Bedrooms & bathrooms
- Bedrooms: 3
- Bathrooms: 3
- Full bathrooms: 2
- 1/2 bathrooms: 1
- Main level bedrooms: 1
Bedroom 1
- Level: Main
Bedroom 2
- Level: Upper
Dining room
- Level: Main
- Area: 221
- Dimensions: 13 x 17
Kitchen
- Level: Main
- Area: 100
- Dimensions: 10 x 10
Living room
- Level: Main
- Area: 221
- Dimensions: 17 x 13
Heating
- Electric, Forced Air
Cooling
- Central Air, Ceiling Fan(s)
Appliances
- Included: Range/Oven Hook Up Elec, Microwave, Refrigerator, Washer, Dryer-Electric, Electric Range, Electric Water Heater
- Laundry: Electric Dryer Hookup, Washer Hookup
Features
- 1st Bdrm En Suite, Ceiling Fan(s), Laminate Counters, Soaking Tub, Tub and Separate Shower, Main Level Bedroom Suite
- Flooring: Carpet, Laminate, Tile
- Doors: Insulated Doors
- Windows: Window Treatments
- Basement: Crawl Space
- Has fireplace: No
- Fireplace features: None
Interior area
- Total structure area: 2,038
- Total interior livable area: 2,038 sqft
- Finished area above ground: 2,038
- Finished area below ground: 0
Property
Parking
- Total spaces: 2
- Parking features: Detached, Garage Utilities, Gravel
- Garage spaces: 2
- Has uncovered spaces: Yes
Features
- Levels: Two
- Stories: 2
- Patio & porch: Deck Covered
- Fencing: Barbed Wire,Full,Farm
Lot
- Size: 29.55 Acres
- Features: Few Trees, 15+, Pasture, Rural
Details
- Additional structures: Pole/Post Building, Barn
- Parcel number: 470501400047.000003
Construction
Type & style
- Home type: SingleFamily
- Property subtype: Single Family Residence
Materials
- Vinyl Siding
- Roof: Shingle
Condition
- New construction: No
- Year built: 2004
Utilities & green energy
- Electric: Duke Energy Indiana
- Sewer: Septic Tank
- Water: Public, N Lawrence Water
Community & neighborhood
Community
- Community features: Horse Facilities
Location
- Region: Springville
- Subdivision: None
Other
Other facts
- Listing terms: Cash,Conventional,FHA,USDA Loan,VA Loan
Price history
| Date | Event | Price |
|---|---|---|
| 2/27/2024 | Sold | $455,000-15.7% |
Source: | ||
| 1/6/2024 | Listed for sale | $539,900 |
Source: | ||
Public tax history
| Year | Property taxes | Tax assessment |
|---|---|---|
| 2024 | $3,355 +99.8% | $227,000 +7.3% |
| 2023 | $1,679 +11.2% | $211,500 +5.4% |
| 2022 | $1,510 +4.3% | $200,700 +11.4% |
Find assessor info on the county website
Neighborhood: 47462
Nearby schools
GreatSchools rating
- 5/10Oolitic SchoolGrades: K-8Distance: 3.1 mi
- 5/10Bedford-North Lawrence High SchoolGrades: 9-12Distance: 7.5 mi
Schools provided by the listing agent
- Elementary: Dollens
- Middle: Bedford
- High: Bedford-North Lawrence
- District: North Lawrence Community Schools
Source: IRMLS. This data may not be complete. We recommend contacting the local school district to confirm school assignments for this home.
Get pre-qualified for a loan
At Zillow Home Loans, we can pre-qualify you in as little as 5 minutes with no impact to your credit score.An equal housing lender. NMLS #10287.
