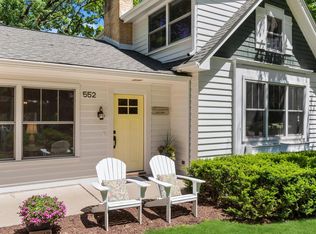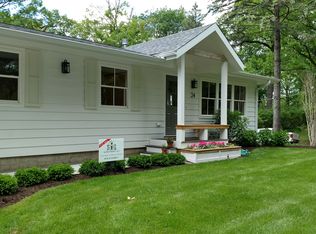Closed
$613,000
556 Highland ROAD, Williams Bay, WI 53191
3beds
1,192sqft
Single Family Residence
Built in 1940
6,098.4 Square Feet Lot
$622,000 Zestimate®
$514/sqft
$3,413 Estimated rent
Home value
$622,000
$591,000 - $653,000
$3,413/mo
Zestimate® history
Loading...
Owner options
Explore your selling options
What's special
Cedar Point Park lakeside haven, where leisure meets endless fun- Swim pier & park is at end of street! Home is ready- Boasts new kitchen with white cabinets/quartz counters/SS Appliances and primary bedroom with sliders to new deck! Includes open layout, HW floors throughout, skylights and natural light fills the space highlighting the Great Rm beamed cathedral ceiling, perfect for entertainment or relaxing in all seasons with a book by the stone fireplace. Use any of Cedar Point association 8 Parks and swim piers-apply for paddle board/kayak storage racks, buoys, ramps & boat slips. Home is in a great location close to the village, beach, shops, restaurants & spa. Enjoy the lake path & Kishwauketoe walking trails. Don't miss this opportunity to live in charming & desirable Williams Bay!
Zillow last checked: 8 hours ago
Listing updated: September 30, 2025 at 07:45am
Listed by:
Linda Tonge 262-949-6419,
Compass Wisconsin-Lake Geneva
Bought with:
Linda G Tonge
Source: WIREX MLS,MLS#: 1911028 Originating MLS: Metro MLS
Originating MLS: Metro MLS
Facts & features
Interior
Bedrooms & bathrooms
- Bedrooms: 3
- Bathrooms: 2
- Full bathrooms: 2
- Main level bedrooms: 3
Primary bedroom
- Level: Main
- Area: 272
- Dimensions: 17 x 16
Bedroom 2
- Level: Main
- Area: 121
- Dimensions: 11 x 11
Bedroom 3
- Level: Main
- Area: 110
- Dimensions: 11 x 10
Bathroom
- Features: Tub Only, Ceramic Tile, Master Bedroom Bath: Walk-In Shower, Master Bedroom Bath, Shower Over Tub, Shower Stall
Dining room
- Level: Main
Family room
- Level: Main
- Area: 108
- Dimensions: 12 x 9
Kitchen
- Level: Main
- Area: 81
- Dimensions: 9 x 9
Living room
- Level: Main
- Area: 360
- Dimensions: 24 x 15
Heating
- Natural Gas, Forced Air
Cooling
- Central Air
Appliances
- Included: Dishwasher, Dryer, Microwave, Oven, Range, Refrigerator, Washer
Features
- High Speed Internet, Cathedral/vaulted ceiling
- Flooring: Wood
- Windows: Skylight(s)
- Basement: None / Slab
Interior area
- Total structure area: 1,192
- Total interior livable area: 1,192 sqft
- Finished area above ground: 1,192
Property
Parking
- Total spaces: 2.5
- Parking features: Garage Door Opener, Detached, 2 Car, 1 Space
- Garage spaces: 2.5
Features
- Levels: One
- Stories: 1
- Patio & porch: Deck
- Waterfront features: Deeded Water Access, Water Access/Rights, Lake, Pier
- Body of water: Geneva
Lot
- Size: 6,098 sqft
Details
- Parcel number: WCP2 00028
- Zoning: Res
Construction
Type & style
- Home type: SingleFamily
- Architectural style: Ranch
- Property subtype: Single Family Residence
Materials
- Wood Siding
Condition
- 21+ Years
- New construction: No
- Year built: 1940
Utilities & green energy
- Sewer: Public Sewer
- Water: Public
- Utilities for property: Cable Available
Community & neighborhood
Location
- Region: Williams Bay
- Subdivision: Cedar Point Park
- Municipality: Williams Bay
HOA & financial
HOA
- Has HOA: Yes
- HOA fee: $725 annually
Price history
| Date | Event | Price |
|---|---|---|
| 9/26/2025 | Sold | $613,000-5.7%$514/sqft |
Source: | ||
| 8/30/2025 | Contingent | $650,000$545/sqft |
Source: | ||
| 8/6/2025 | Listed for sale | $650,000$545/sqft |
Source: | ||
| 8/3/2025 | Contingent | $650,000$545/sqft |
Source: | ||
| 5/16/2025 | Price change | $650,000-3.7%$545/sqft |
Source: | ||
Public tax history
| Year | Property taxes | Tax assessment |
|---|---|---|
| 2024 | $5,343 +1% | $445,000 |
| 2023 | $5,292 -8.2% | $445,000 |
| 2022 | $5,766 +20.6% | $445,000 +51.1% |
Find assessor info on the county website
Neighborhood: 53191
Nearby schools
GreatSchools rating
- 6/10Williams Bay Elementary SchoolGrades: PK-5Distance: 1.8 mi
- 3/10Williams Bay Junior High SchoolGrades: 6-8Distance: 1.9 mi
- 8/10Williams Bay High SchoolGrades: 9-12Distance: 1.9 mi
Schools provided by the listing agent
- Elementary: Williams Bay
- Middle: Williams Bay
- High: Williams Bay
- District: Williams Bay
Source: WIREX MLS. This data may not be complete. We recommend contacting the local school district to confirm school assignments for this home.

Get pre-qualified for a loan
At Zillow Home Loans, we can pre-qualify you in as little as 5 minutes with no impact to your credit score.An equal housing lender. NMLS #10287.
Sell for more on Zillow
Get a free Zillow Showcase℠ listing and you could sell for .
$622,000
2% more+ $12,440
With Zillow Showcase(estimated)
$634,440
