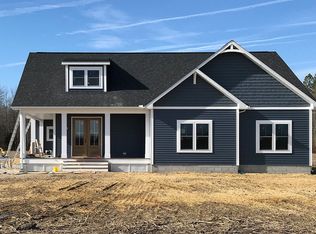Sold for $735,000
$735,000
556 Gravesend Rd, Smyrna, DE 19977
3beds
3,015sqft
Single Family Residence
Built in 2025
2.57 Acres Lot
$749,300 Zestimate®
$244/sqft
$4,254 Estimated rent
Home value
$749,300
$689,000 - $809,000
$4,254/mo
Zestimate® history
Loading...
Owner options
Explore your selling options
What's special
*COMPLETED*, NEW CONSTRUCTION HOME ON *2.57 ACRES*, awaiting its new owners! Welcome to 556 Gravesend Rd - situated in a perfect rural setting with NO HOA, surrounded by preserved farmland. This rare find is located just minutes from Rt 1, Rt 13, Woodland Beach, town limits and shopping- the best of ALL worlds. The builder spared no expense and included countless premium upgrades both in and outside of the home - every detail is top-of-the-line from construction to finishes (see a detailed list of upgraded features in documents). You will not find another one like it! This home boasts over 3000 finished square feet, PLUS a full walkout basement. The primary suite is located on the first floor offering accessible, long-term living. The first floor also includes an additional guest bedroom, another full bath, a large laundry room, powder room and a flex room that could be used as an office, bedroom or whatever you choose. The chef's kitchen features high-end stainless steel appliances, quartz countertops and opens to the family and dining room. The front and rear (screened-in) composite porches allow relaxation and picturesque views. Upstairs you will find another bedroom, full bath and a massive bonus room that may also be used as a bedroom or additional living space. There are *potentially* 5 bedrooms - the options are endless! The expansive lot offers the ability to bring your animals, additional buildings, and/or family all to one property. This is must-see, and the oasis you've been dreaming to build without the wait! Schedule your private tour before it's gone.
Zillow last checked: 8 hours ago
Listing updated: February 28, 2025 at 07:37am
Listed by:
Jenna LaFermine 302-270-5376,
Burns & Ellis Realtors
Bought with:
Daniele Lundin, RS0038470
Bryan Realty Group
Source: Bright MLS,MLS#: DEKT2034408
Facts & features
Interior
Bedrooms & bathrooms
- Bedrooms: 3
- Bathrooms: 4
- Full bathrooms: 3
- 1/2 bathrooms: 1
- Main level bathrooms: 3
- Main level bedrooms: 2
Basement
- Description: Percent Finished: 0.0
- Area: 1000
Heating
- Forced Air, Propane
Cooling
- Central Air, Electric
Appliances
- Included: Microwave, Dishwasher, Ice Maker, Instant Hot Water, Oven/Range - Gas, Range Hood, Refrigerator, Stainless Steel Appliance(s), Water Heater
- Laundry: Main Level
Features
- Breakfast Area, Entry Level Bedroom, Open Floorplan, Kitchen - Gourmet, Kitchen Island, Primary Bath(s), Recessed Lighting, Upgraded Countertops, Walk-In Closet(s), 9'+ Ceilings
- Flooring: Luxury Vinyl, Carpet, Ceramic Tile
- Windows: Double Hung, Low Emissivity Windows, Screens, Energy Efficient
- Basement: Full,Walk-Out Access,Drainage System,Sump Pump
- Has fireplace: No
Interior area
- Total structure area: 4,015
- Total interior livable area: 3,015 sqft
- Finished area above ground: 3,015
Property
Parking
- Total spaces: 11
- Parking features: Garage Faces Side, Garage Door Opener, Oversized, Inside Entrance, Attached, Driveway
- Attached garage spaces: 3
- Uncovered spaces: 8
- Details: Garage Sqft: 435
Accessibility
- Accessibility features: 2+ Access Exits
Features
- Levels: Two
- Stories: 2
- Patio & porch: Deck, Screened, Porch
- Exterior features: Lighting
- Pool features: None
- Has view: Yes
- View description: Pasture, Trees/Woods, Panoramic, Scenic Vista
- Frontage type: Road Frontage
- Frontage length: Road Frontage: 203
Lot
- Size: 2.57 Acres
- Dimensions: 203 x 551
- Features: Rural, Not In Development, Level, Cleared, Unrestricted, Secluded, Open Lot
Details
- Additional structures: Above Grade
- Parcel number: 1 00 00300 01 2402 000
- Zoning: AR
- Special conditions: Standard
Construction
Type & style
- Home type: SingleFamily
- Architectural style: Craftsman
- Property subtype: Single Family Residence
Materials
- HardiPlank Type, Cement Siding
- Foundation: Concrete Perimeter
- Roof: Architectural Shingle
Condition
- New construction: Yes
- Year built: 2025
Details
- Builder name: Integrated Building Solutions, LLC
Utilities & green energy
- Electric: 200+ Amp Service
- Sewer: Low Pressure Pipe (LPP)
- Water: Well
- Utilities for property: Cable Available, Propane
Green energy
- Energy efficient items: HVAC, Construction
Community & neighborhood
Location
- Region: Smyrna
- Subdivision: None Available
Other
Other facts
- Listing agreement: Exclusive Right To Sell
- Listing terms: Cash,Conventional,VA Loan
- Ownership: Fee Simple
Price history
| Date | Event | Price |
|---|---|---|
| 2/28/2025 | Sold | $735,000$244/sqft |
Source: | ||
| 2/1/2025 | Pending sale | $735,000$244/sqft |
Source: | ||
| 2/1/2025 | Listing removed | $735,000$244/sqft |
Source: | ||
| 1/17/2025 | Listed for sale | $735,000$244/sqft |
Source: | ||
| 1/6/2025 | Listing removed | $735,000-5.2%$244/sqft |
Source: | ||
Public tax history
| Year | Property taxes | Tax assessment |
|---|---|---|
| 2024 | -- | -- |
| 2023 | $143 | $5,400 |
Find assessor info on the county website
Neighborhood: 19977
Nearby schools
GreatSchools rating
- 6/10Moore (John Bassett) SchoolGrades: 4-6Distance: 3.9 mi
- 4/10Smyrna Middle SchoolGrades: 7-8Distance: 4.8 mi
- 7/10Smyrna High SchoolGrades: 9-12Distance: 5 mi
Schools provided by the listing agent
- District: Smyrna
Source: Bright MLS. This data may not be complete. We recommend contacting the local school district to confirm school assignments for this home.
Get a cash offer in 3 minutes
Find out how much your home could sell for in as little as 3 minutes with a no-obligation cash offer.
Estimated market value$749,300
Get a cash offer in 3 minutes
Find out how much your home could sell for in as little as 3 minutes with a no-obligation cash offer.
Estimated market value
$749,300
