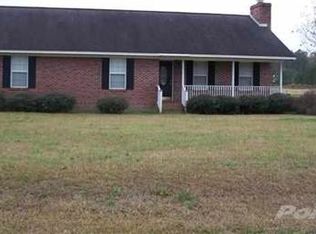Delightful 3 bedroom 2 bath home in Conway with NO HOA!! This fabulous home has high end vinyl flooring in the main living areas and a vaulted ceiling with fan in the spacious living room! The show stopping kitchen features granite countertops, stainless steel appliances, white tile backsplash, and a breakfast bar. Off the kitchen is the laundry room that features a very large pantry as well. In the master bedroom there is a trey ceiling with a fan, walk in closet ,linen closet, and a lovey ensuite with a roomy shower and double sinks. The 2 additional bedrooms are good sized and the second full bath has a shower/tub combo. The beautiful home also features a 2 car garage, front porch, and a nice covered patio in the back yard. The yard recently had a makeover with new sod, newly planted crape myrtle trees, and a newly installed irrigation system. All of this and NO HOA FEES! Schedule your showing today because this beauty won't last long!!
This property is off market, which means it's not currently listed for sale or rent on Zillow. This may be different from what's available on other websites or public sources.

