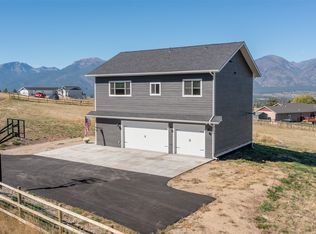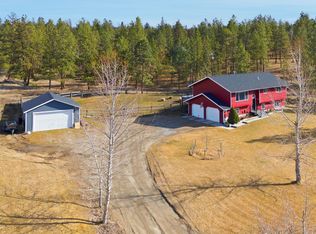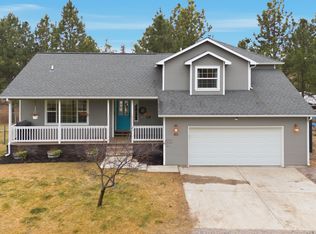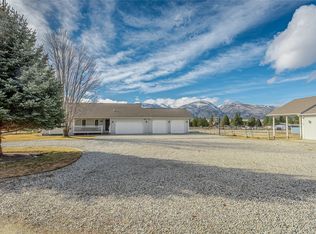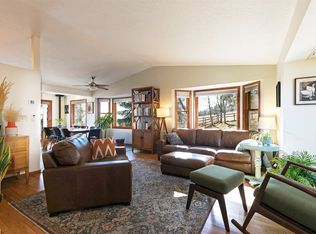This one is a must see!! This property has views of the Sapphire and Bitterroot Mountains, a new roof as of March 2025 & updated kitchen appliances. The home features 6 bedrooms and 3.5 bathrooms, plenty of room to make the home your own. Two decks to take in the surrounding views and wildlife. The open layout and large windows fill the space with natural light and frame stunning mountain views. Enjoy the convenience of an attached garage, an underground sprinkler system, and horse-friendly acreage. Located in the heart of the Bitterroot Valley, you’ll love the privacy, space, and natural beauty—just a short drive to Missoula. Don’t miss this custom Montana retreat with unmatched views and endless potential. Motivated Seller, bring a reasonable offer and lets discuss how this property can be yours!
Active under contract
$699,000
556 Fescue Slope Rd, Florence, MT 59833
6beds
3,320sqft
Est.:
Single Family Residence
Built in 2005
5 Acres Lot
$691,900 Zestimate®
$211/sqft
$46/mo HOA
What's special
Attached garageStunning mountain viewsUpdated kitchen appliancesHorse-friendly acreageUnderground sprinkler systemOpen layout
- 288 days |
- 720 |
- 42 |
Zillow last checked: 8 hours ago
Listing updated: January 15, 2026 at 01:25pm
Listed by:
Samantha Linsk 406-207-2304,
Engel & Völkers Western Frontier - Missoula
Source: MRMLS,MLS#: 30046716
Facts & features
Interior
Bedrooms & bathrooms
- Bedrooms: 6
- Bathrooms: 4
- Full bathrooms: 3
- 1/2 bathrooms: 1
Heating
- Forced Air, Gas
Appliances
- Included: Dryer, Dishwasher, Microwave, Range, Refrigerator, Water Softener, Washer
Features
- Main Level Primary, Open Floorplan, Walk-In Closet(s)
- Basement: Finished
- Has fireplace: No
Interior area
- Total interior livable area: 3,320 sqft
- Finished area below ground: 1,660
Property
Parking
- Total spaces: 2
- Parking features: Garage, Garage Door Opener
- Attached garage spaces: 2
Features
- Patio & porch: Covered, Balcony
- Exterior features: Balcony, Propane Tank - Leased
- Fencing: Back Yard
- Has view: Yes
- View description: Mountain(s), Valley
Lot
- Size: 5 Acres
- Features: Back Yard, Front Yard, Pasture, Sprinklers In Ground
- Topography: Sloping
Details
- Additional structures: Shed(s)
- Parcel number: 13187017105020000
- Special conditions: Standard
- Horses can be raised: Yes
Construction
Type & style
- Home type: SingleFamily
- Architectural style: Other
- Property subtype: Single Family Residence
Materials
- Cement Siding, Masonite
- Foundation: Poured
- Roof: Composition
Condition
- Updated/Remodeled
- New construction: No
- Year built: 2005
Utilities & green energy
- Sewer: Private Sewer, Septic Tank
- Water: Private, Well
- Utilities for property: Propane, Underground Utilities
Community & HOA
Community
- Security: Carbon Monoxide Detector(s), Smoke Detector(s)
HOA
- Has HOA: Yes
- Amenities included: Snow Removal
- Services included: Road Maintenance, Snow Removal
- HOA fee: $551 annually
- HOA name: Hidden Valley Ranch Hoa
Location
- Region: Florence
Financial & listing details
- Price per square foot: $211/sqft
- Tax assessed value: $729,270
- Annual tax amount: $3,747
- Date on market: 5/8/2025
- Listing agreement: Exclusive Right To Sell
Estimated market value
$691,900
$657,000 - $726,000
$4,199/mo
Price history
Price history
| Date | Event | Price |
|---|---|---|
| 10/28/2025 | Price change | $699,000-3.6%$211/sqft |
Source: | ||
| 10/11/2025 | Price change | $725,000-6.5%$218/sqft |
Source: | ||
| 9/3/2025 | Price change | $775,000-2.5%$233/sqft |
Source: | ||
| 8/20/2025 | Price change | $795,000-1.5%$239/sqft |
Source: | ||
| 8/7/2025 | Price change | $807,500-2.1%$243/sqft |
Source: | ||
| 7/14/2025 | Price change | $825,000-0.8%$248/sqft |
Source: | ||
| 5/28/2025 | Price change | $832,000-4.9%$251/sqft |
Source: | ||
| 5/8/2025 | Listed for sale | $875,000$264/sqft |
Source: | ||
| 4/13/2021 | Sold | -- |
Source: | ||
Public tax history
Public tax history
| Year | Property taxes | Tax assessment |
|---|---|---|
| 2025 | $3,236 -12.4% | $684,800 +15.9% |
| 2024 | $3,696 +2.9% | $590,600 |
| 2023 | $3,591 -2.7% | $590,600 +21.9% |
| 2022 | $3,689 +22.6% | $484,500 +28.1% |
| 2021 | $3,010 +3.7% | $378,300 +8.1% |
| 2020 | $2,902 +13.8% | $349,900 |
| 2019 | $2,550 +14.8% | $349,900 +16.2% |
| 2018 | $2,220 +1.4% | $301,100 |
| 2017 | $2,190 +3% | $301,100 -0.2% |
| 2016 | $2,127 +0.8% | $301,800 |
| 2015 | $2,109 0% | $301,800 +78.7% |
| 2014 | $2,110 +5.2% | $168,858 +3% |
| 2013 | $2,005 +6.3% | $163,862 +3.5% |
| 2012 | $1,887 | $158,353 |
| 2011 | -- | -- |
| 2010 | -- | -- |
| 2009 | -- | -- |
| 2008 | -- | $211,200 |
| 2007 | -- | $211,200 |
Find assessor info on the county website
BuyAbility℠ payment
Est. payment
$3,633/mo
Principal & interest
$3278
Property taxes
$309
HOA Fees
$46
Climate risks
Neighborhood: 59833
Nearby schools
GreatSchools rating
- 6/10Florence-Carlton El SchoolGrades: PK-5Distance: 3.6 mi
- 4/10Florence-Carlton 7-8Grades: 6-8Distance: 3.6 mi
- 4/10Florence-Carlton High SchoolGrades: 9-12Distance: 3.6 mi
