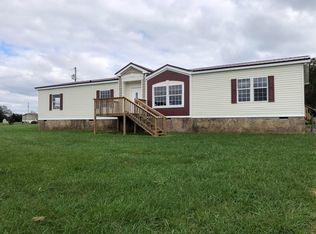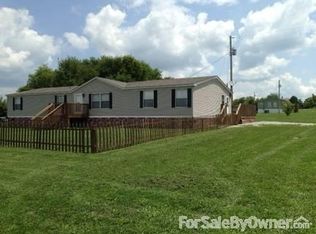Sold for $275,736
$275,736
556 Farm Loop Rd, New Market, TN 37820
3beds
1,680sqft
Single Family Residence, Manufactured Home, Residential
Built in 2005
0.92 Acres Lot
$280,700 Zestimate®
$164/sqft
$1,700 Estimated rent
Home value
$280,700
$219,000 - $362,000
$1,700/mo
Zestimate® history
Loading...
Owner options
Explore your selling options
What's special
Charming Newly Refurbished 1680 Sq. Ft. Home on +/- 1 Acre in New Market, TN
Welcome to this stunning newly refurbished double-wide home, offering 1680 square feet of beautifully updated living space, set on a generous +/- 1-acre lot in the peaceful community of New Market, TN. This home blends modern comfort with outdoor tranquility, making it the perfect place to relax, entertain, and enjoy nature.
Exterior Features
The exterior of this home is a true highlight, beginning with a paved driveway that leads to a convenient carport, ensuring your vehicles are protected year-round. The fenced-in backyard provides a safe and private space for family gatherings, pets, or gardening, while the large outbuilding is wired with electricity and ready to serve as a workshop, studio, or additional storage space.
Enjoy the serenity of the outdoors with the oversized front porch, where you can sit back and enjoy your morning coffee or unwind in the evening. The back and side decks are ideal for entertaining, offering plenty of room for barbecues, gatherings, or simply soaking in the natural beauty around you. The backyard is adorned with fruit-bearing peach, cherry, and apple trees, as well as blueberry bushes—perfect for enjoying fresh, homegrown produce.
Interior Features
As you step inside, you are welcomed by a large living room that exudes warmth and comfort, complete with a cozy fireplace—perfect for chilly evenings. The open-concept design allows for a seamless flow from the living room into the spacious kitchen and dining area. The kitchen offers abundant cabinet space, a pantry that is so large it deserves its own zip code, and sleek, brand-new stainless steel appliances, including a refrigerator, range, dishwasher, and microwave. Large sliding glass doors in the dining room provide easy access to the back deck, creating a perfect space for indoor-outdoor living.
The home's layout is thoughtfully designed with privacy in mind. The split bedroom arrangement ensures the primary suite remains a tranquil retreat, separate from the other bedrooms. The primary suite features a bathroom with a walk-in shower, a soaking tub, and plenty of space to unwind after a long day.
Convenience is key, with the laundry room located near the primary suite, making household chores a breeze. The other two bedrooms are generously sized, perfect for family members or guests. A full bathroom ensures everyone has ample space and comfort.
Perfect for Every Lifestyle
This home offers a harmonious blend of modern upgrades, spacious living areas, and a stunning outdoor environment. Whether you enjoy quiet evenings on the front porch, gardening in the backyard, or hosting gatherings on the decks, this property provides endless opportunities for relaxation and entertainment.
Don't miss your chance to own this beautifully refurbished home in New Market, TN—where comfort, style, and nature come together to create the perfect living experience. Schedule your private tour today! Owner/Agent
Zillow last checked: 8 hours ago
Listing updated: December 31, 2025 at 11:18am
Listed by:
Robert Tucker 865-919-6831,
Weichert, REALTORS - Tiger Real Estate
Bought with:
Nicole Moran, 364199
Family Tree Realty
Source: Lakeway Area AOR,MLS#: 706408
Facts & features
Interior
Bedrooms & bathrooms
- Bedrooms: 3
- Bathrooms: 2
- Full bathrooms: 2
- Main level bathrooms: 2
- Main level bedrooms: 3
Primary bedroom
- Level: Main
Bedroom 2
- Level: Main
Bedroom 3
- Level: Main
Primary bathroom
- Level: Main
Bathroom 2
- Level: Main
Dining room
- Level: Main
Kitchen
- Level: Main
Laundry
- Level: Main
Living room
- Level: Main
Heating
- Central, Electric, Heat Pump
Cooling
- Ceiling Fan(s), Central Air, Electric, Heat Pump
Appliances
- Included: Dishwasher, Electric Range, Electric Water Heater, Microwave, Refrigerator
- Laundry: Electric Dryer Hookup, Inside, Laundry Room, Main Level, Washer Hookup
Features
- Ceiling Fan(s), Chandelier, Laminate Counters, Pantry, Soaking Tub, Storage, Walk-In Closet(s)
- Flooring: Luxury Vinyl
- Windows: Vinyl Frames
- Has basement: No
- Number of fireplaces: 1
- Fireplace features: Living Room
Interior area
- Total interior livable area: 1,680 sqft
- Finished area above ground: 1,680
- Finished area below ground: 0
Property
Parking
- Total spaces: 1
- Parking features: Carport
- Carport spaces: 1
Accessibility
- Accessibility features: Accessible Approach with Ramp
Features
- Levels: One
- Stories: 1
- Patio & porch: Deck, Front Porch, Porch, Rear Porch, Side Porch
- Exterior features: Rain Gutters, Storage
- Fencing: Back Yard,Chain Link,Gate
Lot
- Size: 0.92 Acres
- Dimensions: 117/349/118/349
- Features: Back Yard, Front Yard, Level, Rectangular Lot
Details
- Additional structures: Outbuilding, Workshop
- Parcel number: 055H B 029.00
Construction
Type & style
- Home type: MobileManufactured
- Property subtype: Single Family Residence, Manufactured Home, Residential
Materials
- Vinyl Siding
- Foundation: Permanent
- Roof: Shingle
Condition
- Updated/Remodeled
- New construction: No
- Year built: 2005
- Major remodel year: 2005
Utilities & green energy
- Electric: 220 Volts in Laundry, Circuit Breakers
- Sewer: Septic Tank
- Water: Public
- Utilities for property: Electricity Connected, Water Connected
Community & neighborhood
Location
- Region: New Market
Other
Other facts
- Body type: Double Wide
- Road surface type: Paved
Price history
| Date | Event | Price |
|---|---|---|
| 4/11/2025 | Sold | $275,736+2.2%$164/sqft |
Source: | ||
| 2/27/2025 | Pending sale | $269,900$161/sqft |
Source: | ||
| 2/7/2025 | Listed for sale | $269,900+33.9%$161/sqft |
Source: | ||
| 11/26/2024 | Sold | $201,600+1020%$120/sqft |
Source: Public Record Report a problem | ||
| 4/2/2010 | Sold | $18,000$11/sqft |
Source: Public Record Report a problem | ||
Public tax history
| Year | Property taxes | Tax assessment |
|---|---|---|
| 2025 | $899 +20.9% | $60,350 +16.1% |
| 2024 | $744 +65% | $52,000 +165.3% |
| 2023 | $451 +5% | $19,600 |
Find assessor info on the county website
Neighborhood: 37820
Nearby schools
GreatSchools rating
- 6/10New Market Elementary SchoolGrades: PK-5Distance: 2.9 mi
- 5/10Jefferson Middle SchoolGrades: 6-8Distance: 5.2 mi
- 6/10Jefferson Co High SchoolGrades: 9-12Distance: 5.8 mi

