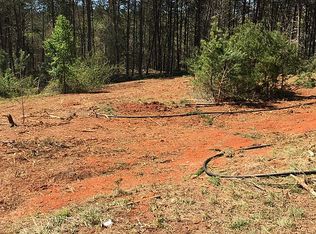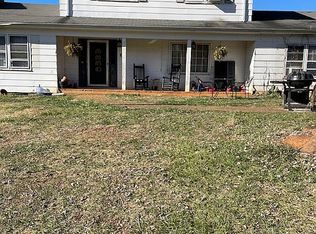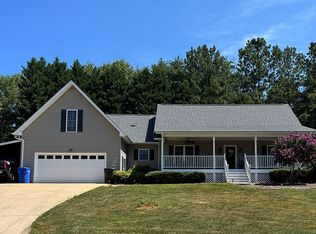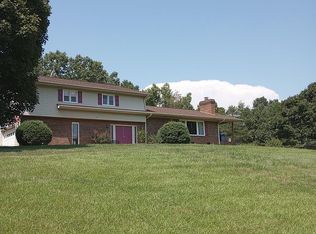Welcome to your private cabin retreat or second home at the end of a peaceful cul-de-sac with beautiful year-round mountain views! This improved upon home on more than 2 acres is also a perfect rental opportunity. A 3-car garage, shed, and basement provide plenty of storage and expansion potential. Relax or entertain and grill on the large covered front porch then enjoy the interior featuring vaulted ceilings, softwood floors, gas cooktop and cozy fireplace, with plenty of natural light. The primary bedroom is conveniently located on the main level and main bathroom includes a skylight above the jetted jacuzzi! The lower level offers separate entrance, bedroom, bathroom, new windows, plumbing for a kitchen and washer/dryer hookups with new machines included! The secondary living quarters are ideal for dual-living, guests or renters. Just around the corner is the lake with gazebo and up-and-coming towns of Rutherfordton and Forest City for shopping, dining, and more!
This property is off market, which means it's not currently listed for sale or rent on Zillow. This may be different from what's available on other websites or public sources.



