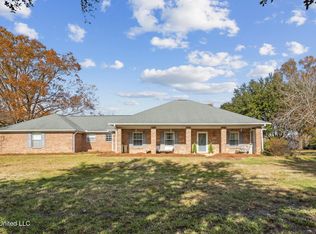Closed
Price Unknown
556 Countryside Pl, Madison, MS 39110
4beds
2,482sqft
Residential, Single Family Residence
Built in 1996
4 Acres Lot
$471,100 Zestimate®
$--/sqft
$3,138 Estimated rent
Home value
$471,100
$424,000 - $528,000
$3,138/mo
Zestimate® history
Loading...
Owner options
Explore your selling options
What's special
Acreage in the city of Madison! Conveniently located off Highway 51 on a dead-end street. Your own private pond, wildlife galore, covered back deck for outdoor entertaining or watching the deer come in from the woods behind your property. A detached shop has double sliding doors to get your toys out of sight - room for your boats, four wheelers, etc. or clear everything out for a covered party room. Inside the home you will find a relaxing space including a spacious family room with fireplace, formal dining room, updated kitchen, and a large laundry room. The bedrooms on the main level include two guest rooms with a shared hall bath, and an owner's suite with its own fireplace and ensuite bath. Upstairs is an oversized 4th bedroom with a private bath, walk-in closet and walkout attic storage. This upstairs room would be a perfect space for a home business, craft room or home school space. The walkout attic gives you easy access to systems for maintenance and so much floored area is great for extra storage too. Call your agent today to view this amazing opportunity!
Zillow last checked: 8 hours ago
Listing updated: April 21, 2025 at 11:46am
Listed by:
Stephanie P Nix 601-326-3670,
RE/MAX Connection
Bought with:
Walt Bowie, B19635
Bowie & Co Real Estate, LLC
Source: MLS United,MLS#: 4101458
Facts & features
Interior
Bedrooms & bathrooms
- Bedrooms: 4
- Bathrooms: 3
- Full bathrooms: 3
Heating
- Central, Propane
Cooling
- Ceiling Fan(s), Central Air
Appliances
- Included: Dishwasher, Gas Cooktop, Gas Water Heater, Microwave, Tankless Water Heater
- Laundry: Electric Dryer Hookup, Washer Hookup
Features
- Breakfast Bar, Built-in Features, Double Vanity, Eat-in Kitchen, Granite Counters, Natural Woodwork, Primary Downstairs, Kitchen Island
- Flooring: Carpet, Ceramic Tile
- Doors: Dead Bolt Lock(s)
- Windows: Aluminum Frames, Insulated Windows
- Has fireplace: Yes
- Fireplace features: Bedroom, Living Room
Interior area
- Total structure area: 2,482
- Total interior livable area: 2,482 sqft
Property
Parking
- Total spaces: 2
- Parking features: Attached, Driveway, Garage Faces Side, Concrete
- Attached garage spaces: 2
- Has uncovered spaces: Yes
Features
- Levels: One and One Half
- Stories: 1
- Patio & porch: Deck, Front Porch, Rear Porch
- Exterior features: Rain Gutters
- Fencing: None
Lot
- Size: 4 Acres
- Features: Sloped, Sprinklers In Front
Details
- Additional structures: Workshop
- Parcel number: 072c05b003/04.02
Construction
Type & style
- Home type: SingleFamily
- Architectural style: Traditional
- Property subtype: Residential, Single Family Residence
Materials
- Brick
- Foundation: Slab
- Roof: Architectural Shingles
Condition
- New construction: No
- Year built: 1996
Utilities & green energy
- Sewer: Waste Treatment Plant
- Water: Public
- Utilities for property: Electricity Connected, Propane Connected, Sewer Connected
Community & neighborhood
Security
- Security features: Smoke Detector(s)
Community
- Community features: See Remarks
Location
- Region: Madison
- Subdivision: Metes And Bounds
Price history
| Date | Event | Price |
|---|---|---|
| 4/21/2025 | Sold | -- |
Source: MLS United #4101458 Report a problem | ||
| 3/7/2025 | Pending sale | $489,900$197/sqft |
Source: MLS United #4101458 Report a problem | ||
| 1/20/2025 | Price change | $489,900+4.2%$197/sqft |
Source: MLS United #4101458 Report a problem | ||
| 1/7/2025 | Listed for sale | $470,000$189/sqft |
Source: Owner Report a problem | ||
Public tax history
Tax history is unavailable.
Find assessor info on the county website
Neighborhood: 39110
Nearby schools
GreatSchools rating
- 10/10Madison Station Elementary SchoolGrades: K-5Distance: 2.1 mi
- 10/10Rosa Scott SchoolGrades: 9Distance: 1.8 mi
- 10/10Madison Central High SchoolGrades: 10-12Distance: 2.5 mi
Schools provided by the listing agent
- Elementary: Madison Station
- Middle: Madison
- High: Madison Central
Source: MLS United. This data may not be complete. We recommend contacting the local school district to confirm school assignments for this home.
