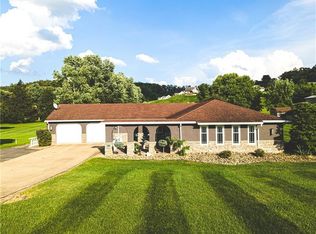Sold for $385,000
$385,000
556 Country Club Rd S, Washington, PA 15301
3beds
1,771sqft
Single Family Residence
Built in 1974
1.4 Acres Lot
$390,100 Zestimate®
$217/sqft
$2,579 Estimated rent
Home value
$390,100
$347,000 - $441,000
$2,579/mo
Zestimate® history
Loading...
Owner options
Explore your selling options
What's special
Welcome to this beautifully updated 3-bedroom, 2.5 bath home nestled in the Trinity East School District. Set on a spacious and level 1.4-acre lot. Step inside to discover modern updates throughout, including an open-concept living area with stylish finishes, and updated flooring. Each of the three bedrooms offers generous closet space and natural light, while both bathrooms have been thoughtfully renovated for comfort and convenience. Fully updated lower level includes an updated half bath, new vinyl flooring, and wood burning stove. The screened in porch is perfect for family gatherings and entertaining. Located across the street from the Washington Country Club and convenient to everything South Strabane has to offer!
Zillow last checked: 8 hours ago
Listing updated: September 26, 2025 at 08:27pm
Listed by:
Ean Miller 724-222-5500,
Keller Williams Realty
Bought with:
Abby Margo
BERKSHIRE HATHAWAY THE PREFERRED REALTY
Source: WPMLS,MLS#: 1709345 Originating MLS: West Penn Multi-List
Originating MLS: West Penn Multi-List
Facts & features
Interior
Bedrooms & bathrooms
- Bedrooms: 3
- Bathrooms: 3
- Full bathrooms: 2
- 1/2 bathrooms: 1
Primary bedroom
- Level: Upper
- Dimensions: 14x11
Bedroom 2
- Level: Upper
- Dimensions: 10x14
Bedroom 3
- Level: Upper
- Dimensions: 11x11
Bonus room
- Level: Lower
- Dimensions: 17x16
Dining room
- Level: Main
- Dimensions: Open
Entry foyer
- Level: Main
- Dimensions: 5x6
Game room
- Level: Lower
- Dimensions: 24x24
Kitchen
- Level: Main
- Dimensions: Open
Laundry
- Level: Lower
- Dimensions: 10x9
Living room
- Level: Main
- Dimensions: 28x23
Heating
- Electric, Forced Air
Cooling
- Central Air
Appliances
- Included: Some Electric Appliances, Cooktop, Dryer, Dishwasher, Microwave, Refrigerator, Stove, Washer
Features
- Kitchen Island
- Flooring: Hardwood, Vinyl, Carpet
- Windows: Multi Pane
- Basement: Finished,Walk-Out Access
- Number of fireplaces: 1
- Fireplace features: Wood Burning
Interior area
- Total structure area: 1,771
- Total interior livable area: 1,771 sqft
Property
Parking
- Total spaces: 2
- Parking features: Built In, Garage Door Opener
- Has attached garage: Yes
Features
- Levels: Multi/Split
- Stories: 2
Lot
- Size: 1.40 Acres
- Dimensions: 98 x 592 x 102 x 592
Construction
Type & style
- Home type: SingleFamily
- Architectural style: Multi-Level
- Property subtype: Single Family Residence
Materials
- Brick
- Roof: Asphalt
Condition
- Resale
- Year built: 1974
Utilities & green energy
- Sewer: Public Sewer
- Water: Public
Community & neighborhood
Location
- Region: Washington
Price history
| Date | Event | Price |
|---|---|---|
| 9/26/2025 | Sold | $385,000-3.7%$217/sqft |
Source: | ||
| 8/19/2025 | Pending sale | $399,900$226/sqft |
Source: | ||
| 7/14/2025 | Contingent | $399,900$226/sqft |
Source: | ||
| 6/30/2025 | Listed for sale | $399,900$226/sqft |
Source: | ||
Public tax history
Tax history is unavailable.
Neighborhood: 15301
Nearby schools
GreatSchools rating
- 8/10Trinity East El SchoolGrades: K-5Distance: 2 mi
- 5/10Trinity Middle SchoolGrades: 6-8Distance: 4.1 mi
- 7/10Trinity Senior High SchoolGrades: 9-12Distance: 3 mi
Schools provided by the listing agent
- District: Trinity Area
Source: WPMLS. This data may not be complete. We recommend contacting the local school district to confirm school assignments for this home.
Get pre-qualified for a loan
At Zillow Home Loans, we can pre-qualify you in as little as 5 minutes with no impact to your credit score.An equal housing lender. NMLS #10287.
