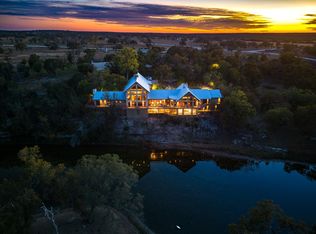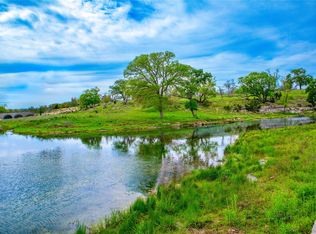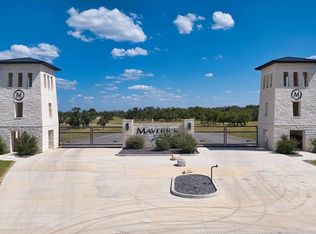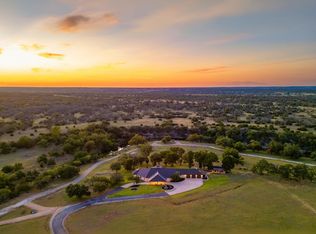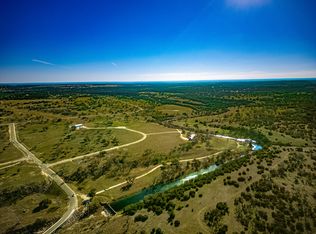Nestled on 21.14 acres in the heart of the Texas Hill Country, this stunning 8,384 sqft 3-story ranch-style home blends luxury, comfort, & natural beauty. Surrounded by mature live oaks, exotic wildlife, & rolling terrain, the home captures panoramic views of a spring-fed private lake & mile-long creek frontage created by the convergence of two year-round creeks—Klein & Stevens—framed by a large concrete dam at the water’s edge. The home features 5 bedrooms, 6 baths, cathedral ceilings, floor-to-ceiling windows, & stone fireplaces. Perfect for entertaining & everyday living, it boasts a gourmet kitchen w/ high-end appliances & 2 dining/living areas. The home also includes 2 laundry rooms & 2 master suites. A split-level design provides deck access, private entry, & ensuite baths on each floor. The 1 bed/1 bath guest house adds charm w/ an open layout, cozy fireplace, covered porch, & fenced oak-shaded yard. A 5-stall equestrian barn w/ fenced pens, UTV/storage garage, paved drive, & ample parking complete the exterior. Additional features include landscape lighting, lush landscaping, fresh paint, new decking, & restorations. Located in the high-end Maverick community, owners enjoy access to a range of exclusive amenities including a waterfront clubhouse, resort-style pool & pavilion, sports courts, scenic hiking trails, & Blue Hole swimming area. W/ a high-fenced perimeter, gated entry, groundskeeping, paved roads, underground utilities, & fiber internet, this is Hill Country living without compromise.
For sale
Price cut: $200.8K (2/13)
$2,199,000
556 Cliff View Loop, Harper, TX 78631
6beds
8,384sqft
Est.:
Single Family Residence, Residential
Built in 1995
21.14 Acres Lot
$-- Zestimate®
$262/sqft
$125/mo HOA
What's special
Equestrian barnFloor-to-ceiling windowsStone fireplacesCathedral ceilingsGourmet kitchenSplit-level designMature live oaks
- 224 days |
- 434 |
- 21 |
Zillow last checked: 10 hours ago
Listing updated: February 13, 2026 at 09:44am
Listed by:
Tricia Keith 830-330-0015,
Keller Williams Realty
Source: HLMLS,MLS#: 174216
Tour with a local agent
Facts & features
Interior
Bedrooms & bathrooms
- Bedrooms: 6
- Bathrooms: 7
- Full bathrooms: 6
- 1/2 bathrooms: 1
Rooms
- Room types: Dining Room, Family Room, Kitchen, Laundry, Living Room, Study/Office, Utility Room Inside
Heating
- Central, Electric
Cooling
- Central Air
Appliances
- Included: Dishwasher, Double Oven, Disposal, Microwave, Gas Range, Built-In Refrigerator, Washer Hookup, Electric Water Heater
Features
- Breakfast Bar, Pantry, Recessed Lighting
- Flooring: Carpet, Hardwood, Tile
- Number of fireplaces: 3
- Fireplace features: Three, Gas Log, Gas Starter, Wood Burning Stove
Interior area
- Total structure area: 8,384
- Total interior livable area: 8,384 sqft
Property
Features
- Stories: 3
- Pool features: Community
- Has view: Yes
- View description: Hill Country, Panoramic
- Waterfront features: Creek, Yes/Other
Lot
- Size: 21.14 Acres
- Dimensions: 1439 x 726
Details
- Parcel number: 052519
Construction
Type & style
- Home type: SingleFamily
- Architectural style: Custom,Ranch
- Property subtype: Single Family Residence, Residential
Materials
- Stone, Wood Siding
- Foundation: Pier & Beam, Slab
- Roof: Metal
Condition
- Year built: 1995
Utilities & green energy
- Sewer: Septic Tank
- Water: Well
Green energy
- Energy efficient items: Ceiling Fan(s)
Community & HOA
Community
- Security: Security System
- Subdivision: Maverick
HOA
- Has HOA: Yes
- Amenities included: Clubhouse, Pool, Other
- HOA fee: $1,500 annually
Location
- Region: Harper
Financial & listing details
- Price per square foot: $262/sqft
- Date on market: 7/11/2025
- Road surface type: Paved
Estimated market value
Not available
Estimated sales range
Not available
Not available
Price history
Price history
| Date | Event | Price |
|---|---|---|
| 2/13/2026 | Price change | $2,199,000-8.4%$262/sqft |
Source: | ||
| 9/11/2025 | Price change | $2,399,800-11.1%$286/sqft |
Source: | ||
| 6/18/2025 | Listed for sale | $2,699,000-6.9%$322/sqft |
Source: | ||
| 5/30/2025 | Listing removed | $2,899,000$346/sqft |
Source: NTREIS #20828355 Report a problem | ||
| 1/29/2025 | Listed for sale | $2,899,000-20.6%$346/sqft |
Source: NTREIS #20828355 Report a problem | ||
| 11/1/2024 | Listing removed | $3,650,000$435/sqft |
Source: NTREIS #20612741 Report a problem | ||
| 9/30/2024 | Price change | $3,650,000+0%$435/sqft |
Source: NTREIS #20612741 Report a problem | ||
| 9/24/2024 | Price change | $3,649,0000%$435/sqft |
Source: | ||
| 4/10/2024 | Listed for sale | $3,650,000$435/sqft |
Source: | ||
Public tax history
Public tax history
Tax history is unavailable.BuyAbility℠ payment
Est. payment
$12,951/mo
Principal & interest
$10957
Property taxes
$1869
HOA Fees
$125
Climate risks
Neighborhood: 78631
Nearby schools
GreatSchools rating
- 6/10Harper Middle SchoolGrades: 5-8Distance: 5 mi
- 6/10Harper High SchoolGrades: 9-12Distance: 5 mi
- 9/10Harper Elementary SchoolGrades: PK-4Distance: 5.1 mi
