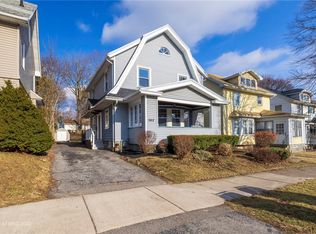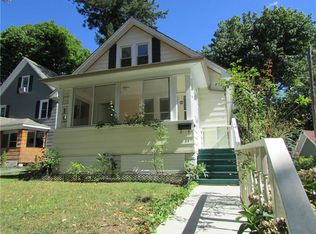Closed
$250,000
556 Cedarwood Ter, Rochester, NY 14609
3beds
1,350sqft
Single Family Residence
Built in 1920
5,401.44 Square Feet Lot
$214,800 Zestimate®
$185/sqft
$1,850 Estimated rent
Home value
$214,800
$189,000 - $243,000
$1,850/mo
Zestimate® history
Loading...
Owner options
Explore your selling options
What's special
Welcome HOME! Nestled in the trendiest and most coveted area in Rochester! This charming 3 bed 1 bath home is minutes to all major highways and a quick drive to nightlife, cafes, restaurants and shopping! Enjoy entertaining in the kitchen dining room combination. Patio right outside the kitchen makes grilling outdoors a breeze! Stay cool with central air, and enjoy the energy efficiency provided by new thermopane windows. The partially finished attic is ready for your personal touch, offering additional potential living space. For those who love to tinker or need extra storage, the 2-car garage is equipped with electricity, making it an excellent option for a workshop or a studio. This home has been meticulously maintained with recent updates, including a full tear-off roof in 2023 (with a transferable warranty) and a new water heater in 2022. Don't miss your chance to own this gem in one of Rochester's most desirable neighborhoods. Delayed negotiations Tuesday June 25th at 12pm
Zillow last checked: 8 hours ago
Listing updated: August 12, 2024 at 05:30pm
Listed by:
Irina Groysman 585-703-8926,
Hunt Real Estate ERA/Columbus
Bought with:
Coleen C Thomson, 10401343258
Keller Williams Realty Gateway
Source: NYSAMLSs,MLS#: R1546427 Originating MLS: Rochester
Originating MLS: Rochester
Facts & features
Interior
Bedrooms & bathrooms
- Bedrooms: 3
- Bathrooms: 1
- Full bathrooms: 1
Heating
- Gas
Cooling
- Central Air
Appliances
- Included: Dryer, Dishwasher, Electric Oven, Electric Range, Gas Water Heater, Microwave, Refrigerator, Washer
- Laundry: In Basement
Features
- Breakfast Bar, Ceiling Fan(s), Separate/Formal Dining Room, Kitchen/Family Room Combo, Pantry, Storage, Programmable Thermostat
- Flooring: Carpet, Ceramic Tile, Hardwood, Varies
- Basement: Full
- Has fireplace: No
Interior area
- Total structure area: 1,350
- Total interior livable area: 1,350 sqft
Property
Parking
- Total spaces: 2
- Parking features: Detached, Electricity, Garage
- Garage spaces: 2
Accessibility
- Accessibility features: Accessible Doors
Features
- Patio & porch: Open, Porch
- Exterior features: Blacktop Driveway, Fully Fenced
- Fencing: Full
Lot
- Size: 5,401 sqft
- Dimensions: 40 x 135
- Features: Rectangular, Rectangular Lot, Residential Lot
Details
- Parcel number: 26140010772000010660000000
- Special conditions: Standard
Construction
Type & style
- Home type: SingleFamily
- Architectural style: Colonial
- Property subtype: Single Family Residence
Materials
- Vinyl Siding, Wood Siding, PEX Plumbing
- Foundation: Block
- Roof: Asphalt
Condition
- Resale
- Year built: 1920
Utilities & green energy
- Sewer: Connected
- Water: Connected, Public
- Utilities for property: Sewer Connected, Water Connected
Community & neighborhood
Location
- Region: Rochester
- Subdivision: Woodside
Other
Other facts
- Listing terms: Cash,Conventional,FHA,VA Loan
Price history
| Date | Event | Price |
|---|---|---|
| 8/12/2024 | Sold | $250,000+39%$185/sqft |
Source: | ||
| 6/26/2024 | Pending sale | $179,900$133/sqft |
Source: | ||
| 6/19/2024 | Listed for sale | $179,900+35.3%$133/sqft |
Source: | ||
| 5/3/2024 | Listing removed | -- |
Source: Zillow Rentals Report a problem | ||
| 3/18/2024 | Listed for rent | $2,100+27.3%$2/sqft |
Source: Zillow Rentals Report a problem | ||
Public tax history
| Year | Property taxes | Tax assessment |
|---|---|---|
| 2024 | -- | $184,000 +69.4% |
| 2023 | -- | $108,600 |
| 2022 | -- | $108,600 |
Find assessor info on the county website
Neighborhood: North Winton Village
Nearby schools
GreatSchools rating
- 4/10School 52 Frank Fowler DowGrades: PK-6Distance: 0.4 mi
- 4/10East Lower SchoolGrades: 6-8Distance: 0.3 mi
- 2/10East High SchoolGrades: 9-12Distance: 0.3 mi
Schools provided by the listing agent
- District: Rochester
Source: NYSAMLSs. This data may not be complete. We recommend contacting the local school district to confirm school assignments for this home.

