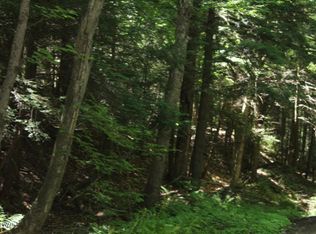Sold for $543,500 on 07/10/23
$543,500
556 Brace Brook Rd, Forest City, PA 18421
3beds
2,679sqft
Single Family Residence
Built in 2004
35.42 Acres Lot
$629,100 Zestimate®
$203/sqft
$2,436 Estimated rent
Home value
$629,100
$572,000 - $692,000
$2,436/mo
Zestimate® history
Loading...
Owner options
Explore your selling options
What's special
High on a Mountaintop...The air so crsip and invigorating...This 3 BR/ 2 BA Ranch is one with the earth...rooted here. Spacious open floor plan, Huge Kitchen, wide-plank floors, natural sunlight from every angle and acres upon acres to do as you will. Seemingly at the end of the world...but not Too far from town...Once here...you truly won't want to leave...., Beds Description: Primary1st, Baths: 2 Bath Lev 1, Eating Area: Formal DN Room, Eating Area: Modern KT, Beds Description: 2+Bed1st
Zillow last checked: 8 hours ago
Listing updated: September 06, 2024 at 09:15pm
Listed by:
Mark T Bond 570-352-8874,
CENTURY 21 Select Group - Lake Ariel
Bought with:
Kent Swartz
Keller Williams Scranton Wilkes-Barre
Shelby Hess, RS355195
Keller Williams Scranton Wilkes-Barre
Source: PWAR,MLS#: PW231103
Facts & features
Interior
Bedrooms & bathrooms
- Bedrooms: 3
- Bathrooms: 2
- Full bathrooms: 2
Bedroom 1
- Area: 234
- Dimensions: 18 x 13
Bedroom 2
- Area: 169
- Dimensions: 13 x 13
Bedroom 3
- Area: 121
- Dimensions: 11 x 11
Bathroom 1
- Area: 117
- Dimensions: 13 x 9
Bathroom 1
- Area: 71.5
- Dimensions: 13 x 5.5
Bonus room
- Description: Quilting Room
- Area: 429
- Dimensions: 26 x 16.5
Bonus room
- Description: Woodworkers' Shop
- Area: 676
- Dimensions: 26 x 26
Bonus room
- Description: Unfinished
- Area: 896
- Dimensions: 64 x 14
Dining room
- Area: 162
- Dimensions: 13.5 x 12
Family room
- Area: 572
- Dimensions: 26 x 22
Kitchen
- Area: 286
- Dimensions: 22 x 13
Laundry
- Area: 80
- Dimensions: 10 x 8
Living room
- Area: 260
- Dimensions: 20 x 13
Heating
- Baseboard, Zoned, Wood Stove, Hot Water, Forced Air, Electric
Cooling
- Ceiling Fan(s), Multi Units
Appliances
- Included: Dishwasher, Refrigerator, Gas Range, Gas Oven
Features
- Eat-in Kitchen, Pantry, Open Floorplan, Kitchen Island
- Flooring: Ceramic Tile, Hardwood
- Basement: Finished,Walk-Out Access,Full
- Has fireplace: Yes
- Fireplace features: Free Standing, Wood Burning
Interior area
- Total structure area: 4,504
- Total interior livable area: 2,679 sqft
Property
Parking
- Parking features: Attached, Off Street, Garage
Features
- Stories: 2
- Patio & porch: Covered, Patio, Deck
- Has view: Yes
- Body of water: None
Lot
- Size: 35.42 Acres
- Features: Cleared, Wooded, Views
Details
- Additional structures: Workshop, Pole Barn(s)
- Parcel number: 16000110004
- Zoning description: Residential
Construction
Type & style
- Home type: SingleFamily
- Architectural style: Contemporary,Raised Ranch,Ranch
- Property subtype: Single Family Residence
Materials
- Vinyl Siding
- Foundation: Raised
- Roof: Metal
Condition
- Year built: 2004
Utilities & green energy
- Sewer: Septic Tank
- Water: Well
Community & neighborhood
Community
- Community features: None
Location
- Region: Forest City
- Subdivision: None
HOA & financial
HOA
- Has HOA: No
Other
Other facts
- Listing terms: Cash,Conventional
- Road surface type: Other
Price history
| Date | Event | Price |
|---|---|---|
| 7/10/2023 | Sold | $543,500$203/sqft |
Source: | ||
Public tax history
Tax history is unavailable.
Neighborhood: 18421
Nearby schools
GreatSchools rating
- 5/10Forest City Regional Elementary SchoolGrades: PK-6Distance: 4.8 mi
- 7/10Forest City Regional High SchoolGrades: 7-12Distance: 4.8 mi

Get pre-qualified for a loan
At Zillow Home Loans, we can pre-qualify you in as little as 5 minutes with no impact to your credit score.An equal housing lender. NMLS #10287.
