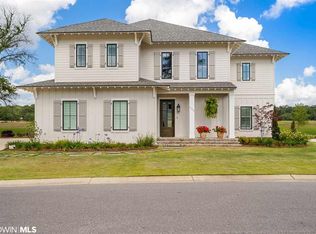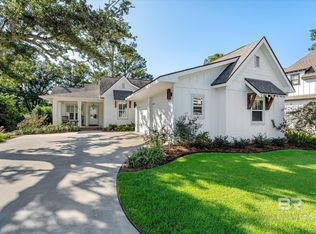Welcome to this elegant 4-bedroom, 3-bath home located in the highly sought-after gated community of Battles Trace at The Colony. Built during the premier phase on Artesian Spring Drive. This home offers an open, spacious layout with hardwood floors, custom shutters, and a marble-surround fireplace. The gourmet kitchen is beautifully appointed with marble countertops and stainless steel appliances— ideal elements for entertaining. Enjoy serene outdoor living on the screened front and side porches or relax on the private side patio with a cozy firepit. The home sits directly across from a tranquil, lighted pond and garden area, offering picturesque views and peaceful surroundings. A Gold-Fortified roof adds an extra layer of durability and peace of mind.Just minutes from the historic Grand Hotel and charming downtown Fairhope, this location blends luxury with convenience. As a resident of Battles Trace, you’ll enjoy an offered membership to Lakewood Country Club, providing access to world class golf, tennis, fitness, pickleball, pool.restaurant and more. This home offers an exceptional lifestyle of the Eastern Shore’s most beautiful neighborhoods. Schedule your private tour today and experience the beauty and comfort of life at the Colony Buyer to verify all information during due diligence.
Active
$940,000
556 Artesian Spring Dr, Fairhope, AL 36532
4beds
2,087sqft
Est.:
Single Family Residence, Residential
Built in 2017
0.28 Acres Lot
$-- Zestimate®
$450/sqft
$935/mo HOA
What's special
Marble-surround fireplaceGold-fortified roofMarble countertopsOpen spacious layoutGourmet kitchenHardwood floorsStainless steel appliances
- 13 days |
- 492 |
- 5 |
Likely to sell faster than
Zillow last checked: 8 hours ago
Listing updated: December 03, 2025 at 02:15pm
Listed by:
Knox Mcmurphy 251-752-2666,
Ashurst & Niemeyer LLC,
Mary Knox Bixler 251-680-6556,
Ashurst & Niemeyer LLC
Source: GCMLS,MLS#: 7688516
Tour with a local agent
Facts & features
Interior
Bedrooms & bathrooms
- Bedrooms: 4
- Bathrooms: 3
- Full bathrooms: 3
Heating
- Heat Pump
Cooling
- Ceiling Fan(s), Heat Pump
Appliances
- Included: Disposal, Dishwasher, Dryer, Gas Range, Refrigerator, Tankless Water Heater, Washer
- Laundry: Lower Level, Laundry Room, Main Level
Features
- High Ceilings 10 ft Main, High Ceilings 9 ft Upper
- Flooring: Carpet, Ceramic Tile
- Windows: Plantation Shutters, Storm Shutters
- Basement: None
- Has fireplace: Yes
- Fireplace features: Gas Log, Gas Starter, Living Room
Interior area
- Total structure area: 2,087
- Total interior livable area: 2,087 sqft
Property
Parking
- Total spaces: 2
- Parking features: Driveway, Garage, Garage Door Opener
- Garage spaces: 2
- Has uncovered spaces: Yes
Accessibility
- Accessibility features: None
Features
- Levels: Two
- Patio & porch: Covered, Front Porch, Rear Porch, Screened
- Exterior features: Private Yard, Rain Gutters
- Pool features: None
- Spa features: None
- Fencing: None
- Has view: Yes
- View description: Other
- Waterfront features: None
Lot
- Size: 0.28 Acres
- Dimensions: 65 x 128
- Features: Corner Lot, Landscaped
Details
- Additional structures: None
- Parcel number: 4609300000078069
Construction
Type & style
- Home type: SingleFamily
- Architectural style: Cottage
- Property subtype: Single Family Residence, Residential
Materials
- HardiPlank Type
- Foundation: Slab
- Roof: Composition,Other
Condition
- Year built: 2017
Utilities & green energy
- Electric: 110 Volts, 220 Volts
- Sewer: Public Sewer
- Water: Public
- Utilities for property: Natural Gas Available, Other, Sewer Available, Underground Utilities, Water Available, Electricity Available
Green energy
- Energy efficient items: None
Community & HOA
Community
- Features: Country Club, Gated, Lake, Pickleball, Pool, Sidewalks, Spa/Hot Tub, Street Lights, Tennis Court(s)
- Subdivision: Battles Trace At The Colony
HOA
- Has HOA: Yes
- HOA fee: $935 monthly
Location
- Region: Fairhope
Financial & listing details
- Price per square foot: $450/sqft
- Tax assessed value: $768,200
- Annual tax amount: $3,502
- Date on market: 12/3/2025
- Electric utility on property: Yes
- Road surface type: Paved
Estimated market value
Not available
Estimated sales range
Not available
Not available
Price history
Price history
| Date | Event | Price |
|---|---|---|
| 12/3/2025 | Listed for sale | $940,000-0.9%$450/sqft |
Source: | ||
| 12/1/2025 | Listing removed | $949,000$455/sqft |
Source: | ||
| 8/27/2025 | Price change | $949,000-1%$455/sqft |
Source: | ||
| 5/16/2025 | Listed for sale | $959,000+89.1%$460/sqft |
Source: | ||
| 3/2/2018 | Sold | $507,229$243/sqft |
Source: | ||
Public tax history
Public tax history
| Year | Property taxes | Tax assessment |
|---|---|---|
| 2025 | $3,015 +0.9% | $76,820 +0.9% |
| 2024 | $2,989 +6.7% | $76,140 +6.6% |
| 2023 | $2,802 | $71,420 +29.8% |
Find assessor info on the county website
BuyAbility℠ payment
Est. payment
$6,091/mo
Principal & interest
$4568
HOA Fees
$935
Other costs
$588
Climate risks
Neighborhood: 36532
Nearby schools
GreatSchools rating
- 10/10Fairhope Elementary SchoolGrades: PK-6Distance: 2.9 mi
- 10/10Fairhope Middle SchoolGrades: 7-8Distance: 1.9 mi
- 9/10Fairhope High SchoolGrades: 9-12Distance: 1.7 mi
Schools provided by the listing agent
- Elementary: J Larry Newton
- Middle: Fairhope
- High: Fairhope
Source: GCMLS. This data may not be complete. We recommend contacting the local school district to confirm school assignments for this home.
- Loading
- Loading

