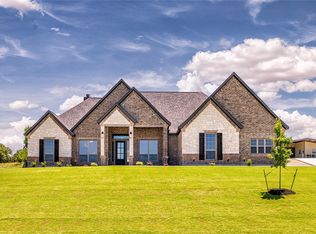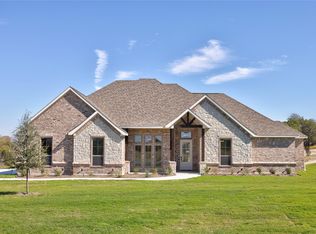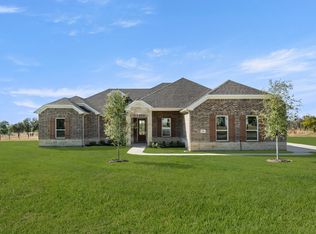Sold on 07/24/24
Price Unknown
556 Aermotor Loop, Weatherford, TX 76085
4beds
2,960sqft
Farm, Single Family Residence
Built in 2024
2.24 Acres Lot
$533,600 Zestimate®
$--/sqft
$4,302 Estimated rent
Home value
$533,600
$486,000 - $582,000
$4,302/mo
Zestimate® history
Loading...
Owner options
Explore your selling options
What's special
Stunning Modern Farmhouse by Alameda Builder. This home offers on-trend open concept living with consistent luxurious craftsmanship! As you enter through the double steel-glass doors your eye catches the stone accenting the door way. As you look into the study , you really appreciate the dark moody contrast, then your eye catches the floor to ceiling stone fireplace that opens up to an amazing kitchen. Instantly, you know this is your dream home!
The spacious main bedroom, oversized back patio, bonus room with a closet sitting on 2 acre lot with no HOA is just the extra you are looking for!
Zillow last checked: 8 hours ago
Listing updated: July 24, 2024 at 02:38pm
Listed by:
Annissa Gotich 0568618 888-455-6040,
Fathom Realty, LLC 888-455-6040
Bought with:
Madison King
Coldwell Banker Apex, REALTORS
Source: NTREIS,MLS#: 20673468
Facts & features
Interior
Bedrooms & bathrooms
- Bedrooms: 4
- Bathrooms: 3
- Full bathrooms: 2
- 1/2 bathrooms: 1
Primary bedroom
- Features: Ceiling Fan(s), Dual Sinks, En Suite Bathroom, Separate Shower, Walk-In Closet(s)
- Level: First
- Dimensions: 18 x 14
Bedroom
- Features: Ceiling Fan(s), Walk-In Closet(s)
- Level: First
- Dimensions: 14 x 11
Bedroom
- Features: Ceiling Fan(s)
- Level: First
- Dimensions: 12 x 12
Bonus room
- Features: Ceiling Fan(s)
- Level: Second
- Dimensions: 18 x 16
Breakfast room nook
- Level: First
- Dimensions: 11 x 12
Kitchen
- Features: Built-in Features, Kitchen Island, Pantry, Pot Filler, Stone Counters, Walk-In Pantry
- Level: First
- Dimensions: 15 x 12
Living room
- Features: Fireplace
- Level: First
- Dimensions: 22 x 21
Office
- Level: First
- Dimensions: 11 x 11
Utility room
- Features: Built-in Features, Utility Sink
- Level: First
- Dimensions: 9 x
Heating
- Central, Electric
Cooling
- Central Air, Ceiling Fan(s), Electric
Appliances
- Included: Dishwasher, Gas Cooktop, Disposal, Microwave
- Laundry: Washer Hookup, Electric Dryer Hookup
Features
- Built-in Features, Cathedral Ceiling(s), Decorative/Designer Lighting Fixtures, High Speed Internet, Kitchen Island, Open Floorplan, Other, Pantry, Natural Woodwork, Walk-In Closet(s)
- Flooring: Carpet, Ceramic Tile, Stone
- Has basement: No
- Number of fireplaces: 1
- Fireplace features: Wood Burning
Interior area
- Total interior livable area: 2,960 sqft
Property
Parking
- Total spaces: 3
- Parking features: Door-Multi, Driveway, Garage, Garage Door Opener, Garage Faces Side
- Attached garage spaces: 3
- Has uncovered spaces: Yes
Features
- Levels: One and One Half
- Stories: 1
- Patio & porch: Covered
- Exterior features: Rain Gutters
- Pool features: None
Lot
- Size: 2.24 Acres
Details
- Parcel number: R000124484
Construction
Type & style
- Home type: SingleFamily
- Architectural style: Farmhouse,Modern,Detached
- Property subtype: Farm, Single Family Residence
Materials
- Foundation: Slab
- Roof: Composition
Condition
- Year built: 2024
Utilities & green energy
- Sewer: Aerobic Septic
- Water: Well
- Utilities for property: Electricity Available, Septic Available, Sewer Not Available, Water Available
Community & neighborhood
Location
- Region: Weatherford
- Subdivision: Windmill Creek
Other
Other facts
- Listing terms: Cash,Conventional
Price history
| Date | Event | Price |
|---|---|---|
| 7/24/2024 | Sold | -- |
Source: NTREIS #20673468 | ||
| 7/13/2024 | Pending sale | $735,000$248/sqft |
Source: NTREIS #20673468 | ||
Public tax history
| Year | Property taxes | Tax assessment |
|---|---|---|
| 2024 | $1,860 +106.9% | $120,000 +105.7% |
| 2023 | $899 | $58,330 |
Find assessor info on the county website
Neighborhood: 76085
Nearby schools
GreatSchools rating
- 5/10Crockett Elementary SchoolGrades: PK-5Distance: 7.7 mi
- 6/10Tison Middle SchoolGrades: 6-8Distance: 6.3 mi
- 4/10Weatherford High SchoolGrades: 9-12Distance: 10.6 mi
Schools provided by the listing agent
- Elementary: Goshen Creek
- Middle: Springtown
- High: Springtown
- District: Springtown ISD
Source: NTREIS. This data may not be complete. We recommend contacting the local school district to confirm school assignments for this home.
Get a cash offer in 3 minutes
Find out how much your home could sell for in as little as 3 minutes with a no-obligation cash offer.
Estimated market value
$533,600
Get a cash offer in 3 minutes
Find out how much your home could sell for in as little as 3 minutes with a no-obligation cash offer.
Estimated market value
$533,600


