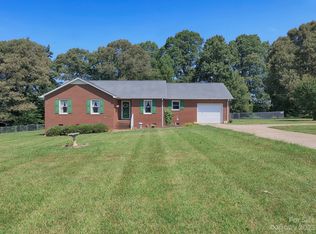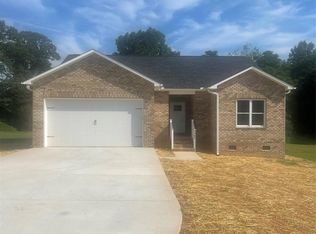Closed
$350,000
5559 Thomas Ln, Stanfield, NC 28163
3beds
1,626sqft
Single Family Residence
Built in 2001
0.91 Acres Lot
$369,300 Zestimate®
$215/sqft
$1,642 Estimated rent
Home value
$369,300
$351,000 - $388,000
$1,642/mo
Zestimate® history
Loading...
Owner options
Explore your selling options
What's special
Full Brick original owner Ranch style home on almost an acre on quiet dead end road. It has a covered front porch and large deck that overlooks the tree lined flat back yard with shed. The inside has a large eat in kitchen, breakfast area, serving island and formal dining room. The great room is large and has vaulted ceiling. It has a split bedroom plan with lots of closet space. The primary bathroom has a stand up shower and a walk in shower, dual vanities and walk in closet. Don't miss this one. Make appt. today!
Zillow last checked: 8 hours ago
Listing updated: October 10, 2023 at 01:54pm
Listing Provided by:
Cindy Snyder cindysnyder@remax.net,
RE/MAX Leading Edge
Bought with:
Mike Tripp
Coldwell Banker Realty
Source: Canopy MLS as distributed by MLS GRID,MLS#: 4057418
Facts & features
Interior
Bedrooms & bathrooms
- Bedrooms: 3
- Bathrooms: 2
- Full bathrooms: 2
- Main level bedrooms: 3
Primary bedroom
- Features: Ceiling Fan(s), Walk-In Closet(s)
- Level: Main
Primary bedroom
- Level: Main
Bedroom s
- Features: Ceiling Fan(s), Split BR Plan
- Level: Main
Bedroom s
- Features: Ceiling Fan(s)
- Level: Main
Bedroom s
- Level: Main
Bedroom s
- Level: Main
Bathroom full
- Level: Main
Bathroom full
- Level: Main
Bathroom full
- Level: Main
Bathroom full
- Level: Main
Dining room
- Level: Main
Dining room
- Level: Main
Great room
- Features: Ceiling Fan(s), Vaulted Ceiling(s)
- Level: Main
Great room
- Level: Main
Kitchen
- Features: Breakfast Bar
- Level: Main
Kitchen
- Level: Main
Laundry
- Level: Main
Laundry
- Level: Main
Heating
- Central, Electric
Cooling
- Central Air, Electric
Appliances
- Included: Dishwasher, Electric Range, Electric Water Heater, Exhaust Hood, Self Cleaning Oven, Water Softener
- Laundry: Electric Dryer Hookup, Laundry Closet
Features
- Attic Other, Breakfast Bar, Vaulted Ceiling(s)(s), Walk-In Closet(s)
- Has basement: No
- Attic: Other
Interior area
- Total structure area: 1,626
- Total interior livable area: 1,626 sqft
- Finished area above ground: 1,626
- Finished area below ground: 0
Property
Parking
- Total spaces: 2
- Parking features: Attached Garage, Garage Door Opener, Garage Faces Front, Garage on Main Level
- Attached garage spaces: 2
Features
- Levels: One
- Stories: 1
- Patio & porch: Covered, Deck, Front Porch
Lot
- Size: 0.91 Acres
- Dimensions: 140 x 289 x 141 x 275
Details
- Additional structures: Shed(s)
- Parcel number: 556301363993
- Zoning: SFR
- Special conditions: Standard
Construction
Type & style
- Home type: SingleFamily
- Architectural style: Traditional
- Property subtype: Single Family Residence
Materials
- Brick Full
- Foundation: Crawl Space
- Roof: Shingle
Condition
- New construction: No
- Year built: 2001
Utilities & green energy
- Sewer: Septic Installed
- Water: Well
- Utilities for property: Cable Connected
Community & neighborhood
Location
- Region: Stanfield
- Subdivision: Farmwood
Other
Other facts
- Listing terms: Cash,Conventional,FHA,VA Loan
- Road surface type: Concrete, Paved
Price history
| Date | Event | Price |
|---|---|---|
| 10/10/2023 | Sold | $350,000-4.1%$215/sqft |
Source: | ||
| 8/23/2023 | Listed for sale | $365,000$224/sqft |
Source: | ||
Public tax history
| Year | Property taxes | Tax assessment |
|---|---|---|
| 2024 | $1,254 | $171,792 |
| 2023 | $1,254 +1.4% | $171,792 |
| 2022 | $1,237 +1.4% | $171,792 |
Find assessor info on the county website
Neighborhood: 28163
Nearby schools
GreatSchools rating
- 6/10Stanfield Elementary SchoolGrades: K-5Distance: 2.2 mi
- 6/10West Stanly Middle SchoolGrades: 6-8Distance: 6 mi
- 5/10West Stanly High SchoolGrades: 9-12Distance: 7.4 mi

Get pre-qualified for a loan
At Zillow Home Loans, we can pre-qualify you in as little as 5 minutes with no impact to your credit score.An equal housing lender. NMLS #10287.

